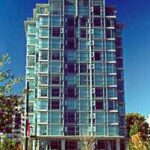by John Pao, Svetlana N. Brzev
This concrete shear wall high-rise represents a contemporary residential and commercial construction commonly found in downtown areas of Canadian cities. This multi-family building contains 100 to 200 units and provides housing for 300 to 500 inhabitants. The height of these buildings is variable and usually ranges from 12 to 35 stories. The lateral load-resisting system consists of reinforced concrete shear walls and concrete floor slabs. The gravity load is carried mainly by concrete columns. Seismic detailing of shear walls in medium-to-high seismic regions is mandatory per the Canadian Concrete Code. Exterior walls are clad in stucco backed by cold-form steel framing or masonry veneer, steel/glazing panels, or precast panels. There is no report on the damage sustained by this building type in past earthquakes in Canada. However, because these buildings are designed according to state-of-the-art seismic codes, their seismic performance is expected to be satisfactory in an earthquake of design intensity (per the seismic design requirements of the National Building Code of Canada).

