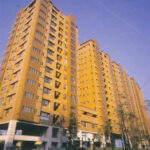by Su C. Tung, George C. Yao
This is an urban housing construction. Typically, these are 12-story apartment buildings with a parking area in the basement. The first and second floor are classified as Open Space (OS) and the ground floor is used by the residents for gardening and for leisure and social gatherings. The common features in these buildings are: (1) The two lower floors were designed for the OS with a net height of approximately 7.6 meters. (2) There are many walls above the third floor in both horizontal directions but very few walls on the OS except around the elevator shaft and the staircases. If the elevator is located at the corner of the building, torsional effect may be present. (3) Architects tend to design zigzag floor plans for these buildings in order to maximize view angle and natural lighting. (4) Very few columns were designed into these buildings in order to maximize the parking area on the basement level. The primary load-resisting system is reinforced concrete moment-resisting frame on a mat foundation. The fact that the partition walls are dense at the third floor and above, creates a soft-story configuration in the lateral load-resisting system. Many buildings of this type collapsed in the 1999 Chi-Chi earthquake due to the soft-story effect caused by the OS design

