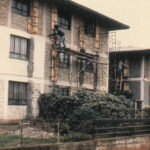by Ofelia Moroni, Cristian Gomez, Maximiliano Astroza
Buildings of this type are used mainly for offices or hotels, and they are found in large cities throughout the country. At the present time this building type represents about 15-20% of the high-rise building stock in Chile (building with more than 10 stories). The structural system consists of reinforced concrete frames and shear walls. The walls are typically located around the staircases and the elevators, while the frames may be uniformly distributed in plan or at the perimeter only. Most of the lateral load-bearing elements exist along the full building height in the elevation and in both directions of the building plan. In some buildings the walls are perforated with openings and coupled with lintel beams. Some buildings of this type have one or more basement floors. In general, these buildings are quite stiff. Seismic performance is very good, strength and stiffness are controlled, and torsion effects are minimal. Problems that may occur in the future are related to the reduction in the wall density, and introduction of soft-story or torsional effects.

