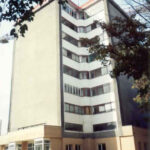by Svetlana Uranova, Ulugbek T. Begaliev
Frame buildings without beams were introduced in the last decade of the Soviet Union (period 1980-1989) in some of the Soviet Republics: Kyrgyzstan, Tadjikistan, Caucasian region of Russia etc. This type of precast construction is known as seria KUB. This type of apartment buildings is usually 5-9 stories high; in some cases these buildings are 12 stories high. The load-bearing structure consists of precast reinforced concrete columns and slabs. Precast column elements are usually two stories high. Typically, column spans are equal to 6m. Precast slab elements are made of solid concrete without ribs, and the dimensions are: 3 m x 3 m X 0.16 m (length X width X thickness). Most buildings of this type have some kind of lateral load resisting elements, such as: cast-in-situ shear walls, or precast shear walls, or shear cross braces etc. All precast structural elements are combined in 3-D moment frame by means of a special joint system. Partitions are made of brick masonry or small concrete block masonry. This building type is considered to be very vulnerable in earthquakes. The seismic resistance of buildings of this type depends on the type of column-to-slab joints. Similar structures were damaged in the 1988 Spitak (Armenia) earthquake.

