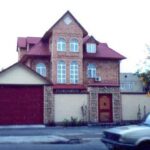by Ulugbek T. Begaliev, Svetlana Uranova
This housing type represents a very popular single-family housing construction practice followed in Kyrgyzstan in the recent past. Approximately 80% buildings of this type, mostly those constructed after 1990, do not comply with the Building Code requirements. These are low-rise (1- to 2-story high) buildings with a complex plan and wall layout. The main load-bearing system consists of brick masonry walls in cement mortar partially confined with reinforced concrete posts and beams; columns are provided only at some wall corners and intersections. Rigid brick masonry walls have low load-carrying capacity. Wall thickness is either 380 mm or 510 mm. SNiP (Building Code) includes provisions for the horizontal wall reinforcement (welded wire mesh at the wall corners) and the provision of reinforced concrete columns at the wall corners. The floor system consists of precast reinforced concrete hollow-core slabs with typical slab panel dimensions of 5.86 m length X 1.2 m width. Reinforced concrete bond beam (belt) is constructed at the building perimeter at the floor level to provide the confinement and diaphragm action for seismic load effects. Complex building geometry and irregular wall distribution results in the significant torsional effects during earthquakes due to the eccentricity between the centre of mass and centre of stiffness. These buildings are located in the regions of high seismic hazard, which had experienced earthquakes of intensity VIII, IX or higher (per the MSK scale) in the past. This type of construction is expected to demonstrate poor seismic performance, due to the poor quality of masonry walls and complex layout resulting in torsional effects.

