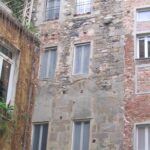by Mauro Sassu, Chiara Cei
This construction originated during the Middle Ages in response to the threat of military invasions. The building plan is a square lattice, 5-7 meters, formed by three or four floors, with one room on each floor, and a total height of 15-20 m. It is a common technique found in Pisa but also found frequently in many municipalities of Tuscany and adjacent districts. The structure of the building is supported by four stone columns connected by arches (circle or oval) or by beams at each floor; the floor is supported by a series of wood beams (especially pine) with wood tables and/or clay blocks. The upper floors of the earlier historic buildings often contained a wood balcony supported by cantilevered wood beams. Some balconies were fully enclosed structures with clay-tile roofing. The entrance on the first floor could be accessed by means of a detachable wood staircase.

