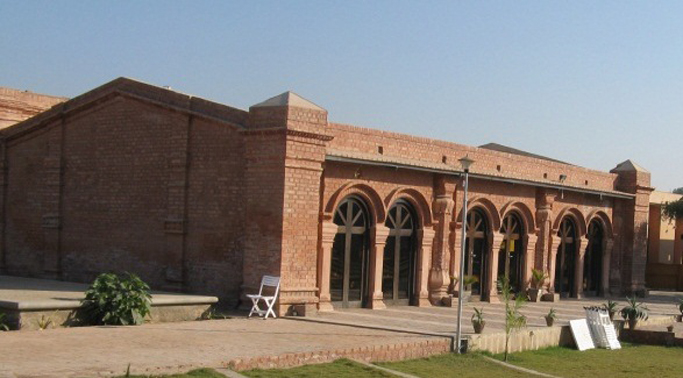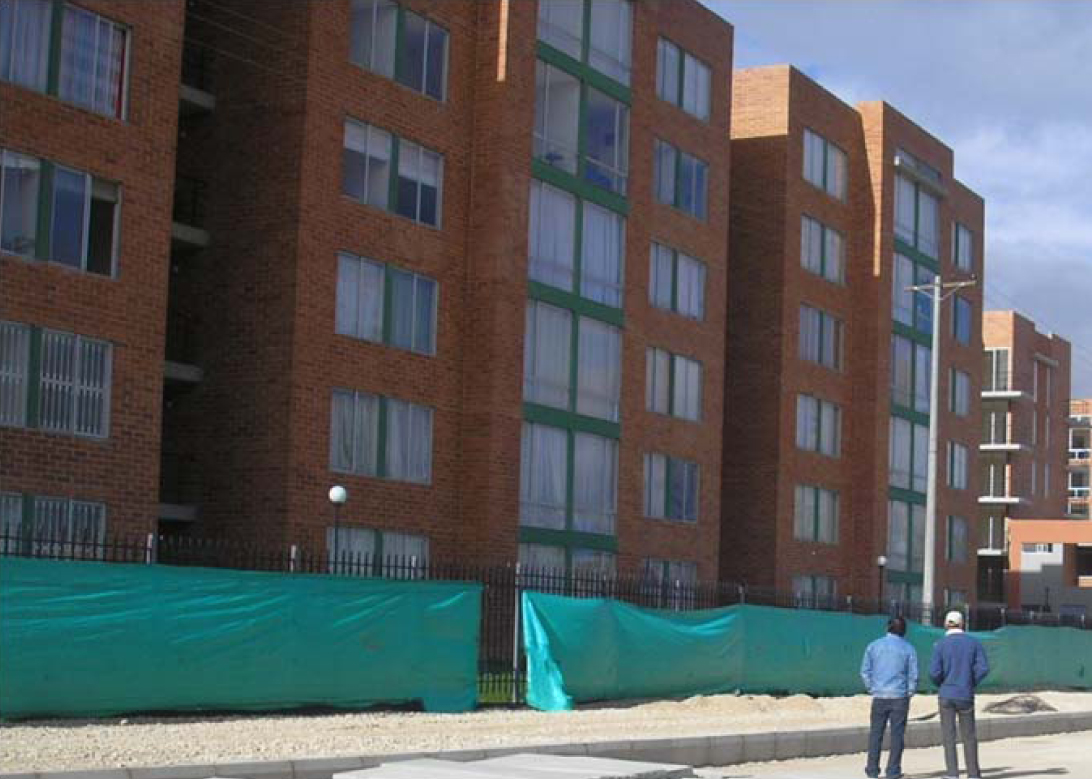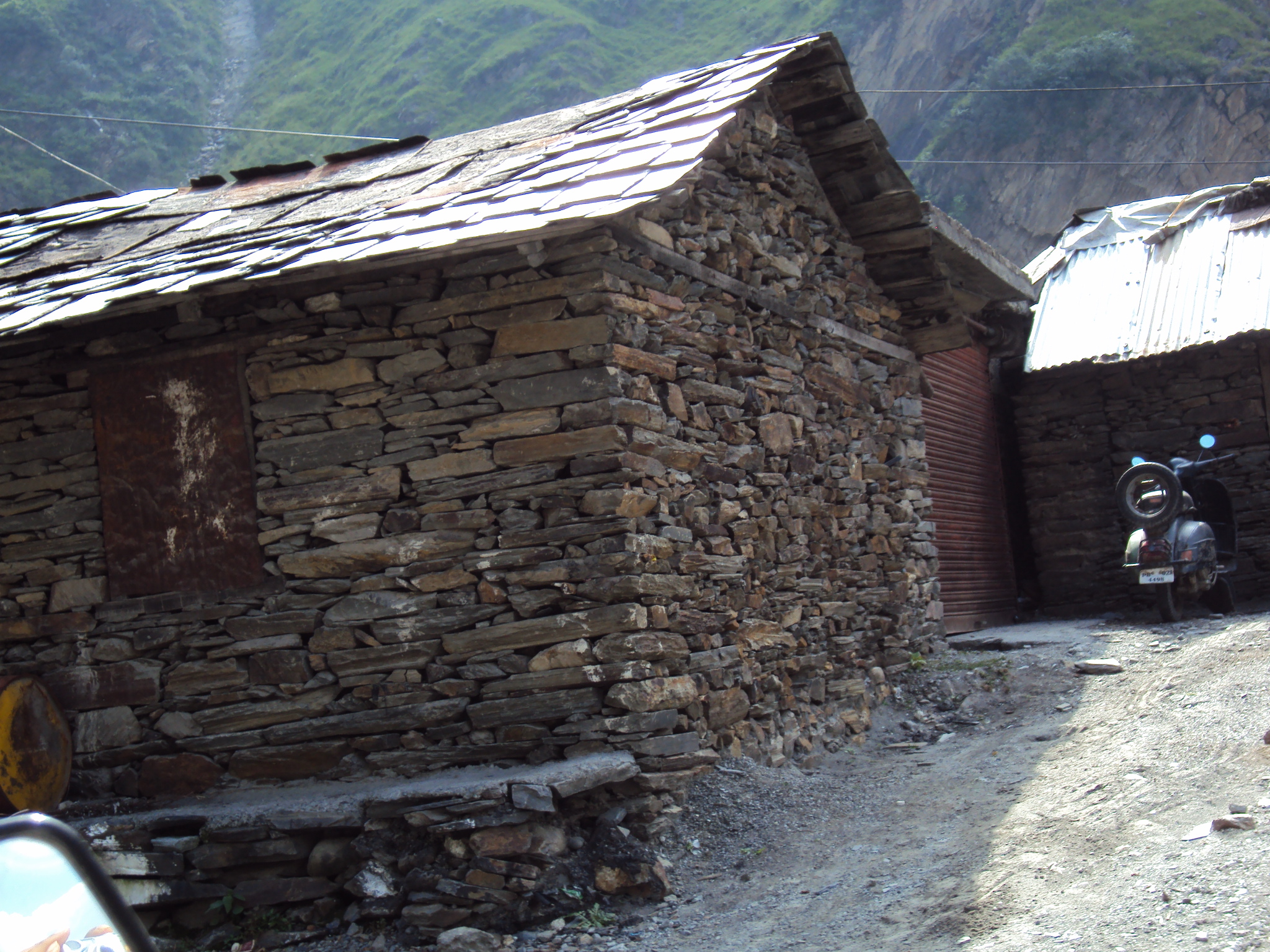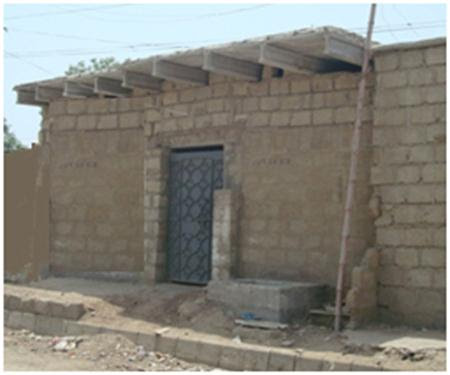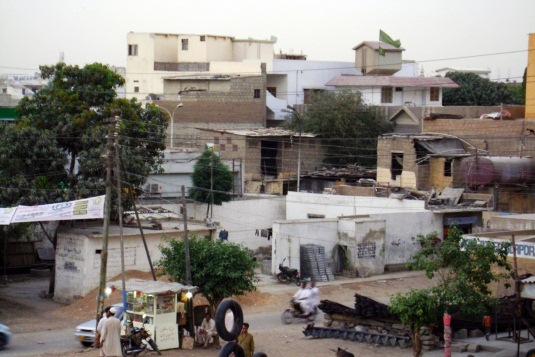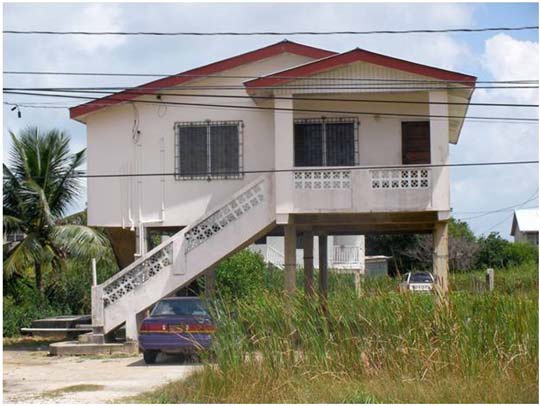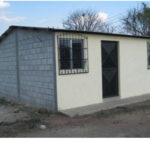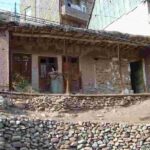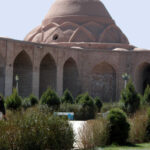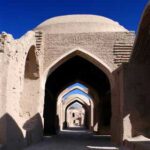by Sarosh Hashmat Lodi, Abdul Jabbar Sangi, Adam Abdullah
This report provides an overview of brick masonry housing construction, which constitutes 62.38% of the total built environment of Pakistan. Brick masonry construction ranges from typical one storey houses which are common in rural areas up to three-storey buildings (common in urban areas). Buildings of this type are generally constructed without seeking any formal engineering input. Due to inherent weaknesses in the structural load carrying system and also to the usage of poor quality construction materials, this construction type has performed extremely poorly during recent earthquakes in Pakistan. Due to the lack of specific construction guidelines and the applicable building permit laws to regulate such construction techniques, an overwhelming percentage of existing as well as newer building stock is now under an increased seismic threat.

