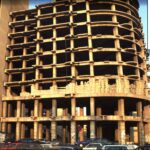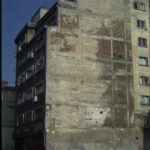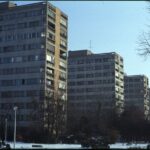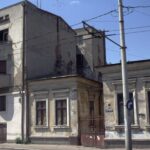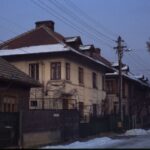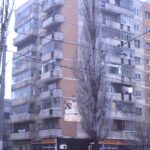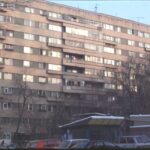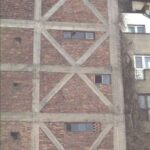by Maria D. Bostenaru
Such buildings generally range from 10 to 17 storeys in height with the ground floor being used for commercial purposes, whilst the upper floors house residential units. The vertical load bearing structure consists of moment-resisting reinforced-concrete frames which also generally serve as the lateral load-resisting system. However, when larger spans are encountered, reinforced-concrete structural walls are included to provide a dual structural system. Masonry infills built from lightweight concrete masonry units provide architectural space delineation. The seismic performance of such buildings constructed prior to 1977 varies from no damage to complete collapse. To date damage has usually been attributable to conceptual and construction mistakes.
Category: Romania
by Maria D. Bostenaru
This urban housing construction was practiced in Romania from 1907-1945, but predominantly in the 1930s, in the capital city of Bucharest. These buildings are mid- or high-rise (5-10 upper floors), often with two basements. Although there are several functional variations according to the usage and combination of flats, offices, and shops, this report discusses exclusive housing use. The number of housing units is variable. While smaller mid-rise buildings may contain one large luxury unit on each floor, taller buildings may include as many as eight small one-room flats, sometimes without a kitchen. The shape of the plan, containing L, U, H, or forms that cannot be described geometrically, and the elevation of the building are highly irregular. Upper floors may have recesses in the facade and may have corner towers. The load-bearing structure is RC skeleton designed for gravitational loads only. Columns are unevenly distributed so that beams at least one end are supported as secondary beams. Some beams are supported by columns with inadequate reinforcement or reduced sections of the RC members impede the formation of moment-resisting frames. The facade walls have solid clay brick masonry infill and improve the seismic behavior. The beneficial effect of masonry infill is influenced by the wall thickness, the size/position of openings in walls and the position of the partition wall to the frame. Staircases and elevators weaken the structure by introducing concentrated holes in flexible, thin RC slabs. Bucharest is located on alluvial soil deposits on river banks. Sandy ground or high levels of underground water have often presented problems for the foundation of buildings. Damaging earthquakes (M>7.0), centered in Vrancea, recur three times every century. These buildings were affected by the 1940 and 1977 earthquakes, but performed well relative to their high vulnerability. Out of the 61 buildings heavily damaged in the 1977 earthquake, 28 were of this type but were high-rise (7-9 floors).
by Maria D. Bostenaru
This is an urban high-rise, built in Romanian cities, especially in Bucharest, during the Communist era. Romania is known as a seismically prone area. The epicenter of damaging earthquakes is near Vrancea and can affect half of the country at one time. Earthquakes higher than magnitude 7.0 on the Richter scale occur once in 30 years. Bucharest, the capital, is located on the banks of the Dâmbovita and Colentina rivers, on non-homogeneous alluvial soil deposits, around 150 km south of the epicenter in the main direction of the seismic wave propagation. This construction type is another example of a building with reinforced concrete shear walls. Unlike the OD type, described in report #78, this construction has more than just a single load-bearing wall in the longitudinal direction, and thus the behavior of the building under seismic loads is significantly improved. These exclusively residential buildings are found in large green-belt areas, in peripheral neighborhoods, either as an isolated building or in groups. Having uniform height and rectangular form, they generally contain four units on a floor. Characteristically, there is a ground floor with either 4 or 10 upper floors. This example is the Y-type, with 10 upper floors. The structural type is the “Fagure” (honeycomb) one, commonly used in Romanian construction practice. Although the perimeter walls are load-bearing, there are wide openings in them. During the earthquake of 4 March 1977 (Richter magnitude 7.2), over 30 buildings collapsed in Bucharest and killed 1,424 people. This type of building behaved rather well, with only superficial damage observed. Seismic strengthening was thus limited to repairs, where necessary.
by Maria D. Bostenaru, Ilie Sandu
This is one of the oldest housing types in Romania with a statistically significant number of buildings in existence. The overwhelming majority of residential buildings in Romania have been built after 1850. Today. only churches remain from the previous “post-Byzantine” period. Issues relating to the age of historical buildings of cultural value are also discussed within the report. This urban housing type is particularly common in Romanian towns, especially in the southern part of the country, such as in the former Wallachia. It is a middle-class family house constructed from the end of the 19th century until the Second World War. The houses were designed to be semidetached, but have been constructed individually. Thus, in most of cases, the adjacent building, separated structurally, is a totally different construction type, The design of this housing is astonishingly homogeneous, especially considering the relatively lengthy time span the construction has been practiced. The single-unit housing is generally characterized by a rectangular, elongated-shape plan, with an entrance on the long side. The load-bearing system consists of two longitudinal unconfined brick masonry walls and several transversal unconfined brick walls, usually 28 cm thick, which form a wagon-like arrangement — hence the name of this building type. The horizontal structural system is made out of wood plates and joists separated by a distance of 0.70 m. Buildings of this type have been affected by damaging earthquakes in November 1940 and in March 1977, and by two earthquakes of lower magnitudes in 1986 and 1990. They performed well except for the occurrence of some minor cracking in the plaster.
by Maria D. Bostenaru, Ilie Sandu
This type of urban housing was constructed in Romania in the 1930s as single-family housing for the middle class. Typical buildings described in this report are one- or two-story buildings with load-bearing masonry walls. These buildings called “vila” in Romania are characterized by a rectangular plan and are usually semidetached; they share a common wall with the adjacent building. A great variety of buildings exist of this structural type. The building type described in this report has load-bearing brick masonry walls constructed of mud mortar. The floor structure consists of timber planks and joists. These buildings are located in an area well-known to be earthquake-prone. The epicenter is located close to Vrancea and earthquakes exceeding magnitude 7.0 on the Richter scale recur every 30 to 35 years. The latest earthquake of this severity was the March 1977 Vrancea earthquake (M 7.2). However, the building type described in this report is located in the Bucharest area and although affected by the November 1940 Naruja (Vrancea) earthquake (M 7.4), it usually performed well during the 1940 and 1977 earthquakes. The most common type of damage was in the form of cracks and falling chimneys. Some of the older buildings of this type have been affected by other past earthquakes. Because this construction is common for many Romanian buildings of the “Brâncovenesc” architectural style, new retrofit techniques have been developed in recent years (in addition to the techniques used after the 1977 earthquake).
by Maria D. Bostenaru, Ilie Sandu
This multi-family urban housing construction type was built in Romania from the 1960s through the 1990s. The load-bearing system is a precast-reinforced-concrete large-panel construction. Buildings of this type are typically high-rises (10 or 11 stories), although there are also low-to medium-rise buildings (4 to 8 stories) with different structural details. In general, these buildings consist of a rectangular plan, with a honeycomb (“fagure”) layout, typically housing four apartments per floor. Wall panels are laid in both the longitudinal and the transverse direction. The panels are mechanically coupled at the base with continuous vertical reinforcement bars. This region is well-known as an earthquake-prone area, with the epicenter of damaging earthquakes close to Vrancea. Earthquakes with a Richter magnitude of over 7.0 occur, on average, every 30 years. Bucharest, the capital, is located around 150 km south of the epicenter and lies in the main direction of the propagation of seismic waves. The Bucharest area is located on the banks of the Dâmbovita and Colentina rivers, on non-homogenous alluvial soil deposits. During the earthquake of 4 March 1977 (Richter magnitude 7.2), over 30 buildings collapsed in Bucharest, killing 1,424 people. There was no significant damage reported to the buildings of this construction type in the 1977 earthquake. Consequently, this construction technique has continued to be practiced since the earthquake. The building described in this report was built after the 1977 earthquake and so far has not been exposed to damaging earthquakes.
by Maria D. Bostenaru, Ilie Sandu
This is typical urban multi-family housing practiced throughout Romania in the period from 1965 to 1989. There are many existing buildings of this type at the present time, with about 8,000 apartments in Bucharest alone. Concrete shear wall construction is commonly used for the residential construction and it accounts for over 60% of new housing. Buildings of this type are typically 10 or 11 stories high. The main load-bearing structure is a cast in-situ concrete shear wall structure supported by RC solid slabs. Each building block consists of several (5-6) identical building units (“tronsons” in Romanian) separated by means of seismic joints. The walls are continuous throughout the building height and orientated in two directions, with only one centrally located wall in the longitudinal direction and eight walls in the transverse direction. In addition, there are some lightweight concrete partition walls. This building plan is known as the honeycomb (“fagure”) plan. The buildings are often supported by mat foundations due to soft (alluvial) soil conditions. Many buildings of this type were designed according to the 1963 Romanian Building Code (P13-1963) which was updated in 1970 (P13-1970). The 1963 Code considered a magnitude 7 design earthquake for the Bucharest area. This region is well known as a seismically prone area, with the epicentre of damaging earthquakes close to Vrancea. Earthquakes with the Richter magnitude of over 7.0 occur once in 30 years. Bucharest, the capital, is located around 150 km south of the epicentre and lies in the main direction of the propagation of seismic waves. The Bucharest area is located on the banks of the Dâmbovita and Colentina river, on non-homogeneous alluvial soil deposits. During the earthquake of 4 March 1977 (Richter magnitude 7.2), over 30 buildings collapsed in Bucharest, killing 1,424 people. The buildings of “OD” type suffered damages of various extent in the 1977 earthquake, and one building unit (“tronson”) totally collapsed (that was the only shear wall building that collapsed in the FIGURE 1A: Typical Building Page 1 earthquake). Buildings with their longitudinal direction aligned parallel with the direction of seismic waves were most affected. The earthquake action in 1977 was mainly in NNE-SSV direction. Out of 167 building units (“tronson”s) of the “OD” type existing in Bucharest at the time of the 1977 earthquake, only 7 were lightly damaged; the remaining building units suffered a partial collapse (7 units) or damages (19 were significantly damaged, 72 were moderately damaged, and 61 were lightly damaged). According to the reports, damages to this construction type were due to inadequate wall density in the longitudinal direction, inadequate amount and detailing of wall reinforcement, lack of lateral confinement in the walls and in the boundary elements (“bulbs”) causing brittle concrete failure and buckling of reinforcement. In addition, the quality of concrete construction was found to be rather poor.
by Maria D. Bostenaru, Ilie Sandu
This is a post-World War II variant of the well-known Romanian ‘inter-bellum’ building. This urban housing construction was practiced in Romania over a rather short period of time after World War II until nationalization in 1947. Buildings of this type are still in use, mainly as apartment buildings. They are typically 7 to 11 stories high and the main load-bearing structure consists of a reinforced concrete space frame with reinforced concrete diagonal bracings. The floor structure consists of RC solid slabs and beams cast-in-place. The frames are infilled with brick masonry walls (typical wall thickness 140 mm or 280 mm). These buildings were designed according to the temporary guidelines issued in 1941 by the Ministry of Public Works (MLP) and based on German recommendations. This region is well known as a seismically prone area, with the epicenter of damaging earthquakes close to Vrancea. Earthquakes of Richter magnitude over 7.0 occur once in 30 years. Bucharest, the capital, is located around 150 km south of the epicenter and lies in the main direction of the propagation of seismic waves. The Bucharest area is located on the banks of the Dâmbovita and Colentina rivers, on non-homogeneous alluvial soil deposits. During the earthquake of 4 March 1977 (Richter magnitude 7.2), over 30 buildings collapsed in Bucharest, killing 1,424 people. It should be noted that although buildings of this construction type experienced severe damage (mainly cracking in the columns and the brick masonry infill walls) collapse was not reported. After the 1977 Vrancea earthquake, the damaged buildings were repaired and strengthened. One of the buildings described in this contribution was retrofitted by strengthening the existing columns with new reinforced concrete jackets and by replacing the existing brick masonry infill walls with new lightweight concrete block walls. The diagonal bracings were removed as a part of the retrofit. Another example shows a triangular-shaped building with the original bracing preserved during the retrofit.

