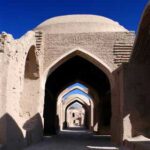by Nima T. Bekloo
The ‘Four arches’ or Char Taaqi (in Persian) derives its name from the four arches that connects tops of four timber or masonry piers enclosing the space. It is an equilateral architectural unit consisting of four arches or short Barrel vaults between four corner piers, with a dome over the central square; this square and the lateral bays under the arches or barrel vaults together constitute a room of cruciform ground plan. This structural system developed about 2500 years ago, after earring system in the Old Persian Empire (Sasanian age). Main goal of this building system was to create wide openings at four side of the structure. This building system was used for special places that carry high population like fire temple (place where Persians worshiped the Fire God), mosque, bazaar and other public places. This is not that difficult to built a dome over four arches. Further, dome structures are ideal for large span structures against gravity loads as it transforms them into horizontal and shear loads. In addition, for lateral loads, domes behave like a truss and distribute the load to other parts of the structure developing a perfect load path. This construction system has been considered, the most prominent structural system in traditional Iranian architecture. These are basically monumental buildings developed close to desert where there was not enough construction materials that could take tensile stresses.

