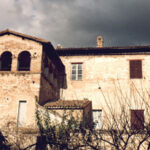by Riccardo Vetturini, Anacleto Cleri, Fabrizio Mollailoli, Paolo Bazzurro
This is a typical house occupied by affluent families in rural areas of central Italy. The building discussed in this report is called “Palazzo Spinola” and is located in the town of Foligno in the Umbria region (see Figures 1 and 2). The building has four stories above ground and a completely below-grade basement. Floor plans and cross sections are shown in Figures 3 to 9. Significant geometrical complexity has resulted from additional construction since it was originally built in the seventeenth century. The original construction includes only a portion of the interior building as well as the entire exterior facade. The building has an interior courtyard within the perimeter of the building. It contains a well and a cloister (a covered path with ornate columns) that separates it from the grounds. These are also part of the original construction and have significant artistic value. The upper portion of the cloister is accessible and serves as a connection between the two exterior wings of the residence. The thick walls are constructed using a typical technique called “a sacco.” This construction technique consists of two outer wythes that are poorly connected by transversal bond-stones (“diatoni”) and filled with essentially unconsolidated inner cores of rubble masonry, poorly cemented with lime mortar. The floor slabs may be of mixed construction, depending on the era. The ground floor has “a padiglione” vaulted ceilings, which are constructed of solid bricks assembled in fairly regular fashion. The second-floor ceilings are vaulted and partly frescoed. Some of the ceilings in the residence have great artistic value, with painted wooden panels (“cassettoni”). The floor slabs on the upper stories are considerably simpler in construction and are made of timber trusses with hollow-clay tiles in between. The structure supporting the roof is made of timber trusses with both vertical and diagonal struts and bottom chords. Some trusses are more complex, similar to Palladian trusses. Buildings of this type are expected to demonstrate fairly poor seismic performance, mostly due to the ineffective connection between interior and exterior wall wythes and existing structural deficiencies (e.g., flues, niches, etc.); lack of effective wall-to-wall, wall-to-slab, and wall-to-roof connections; and the unbalanced outward thrust of the vaults. The structural strengths are represented by very thick walls present throughout the building, especially at the foundation level, and by the occasional iron tie-rods.

