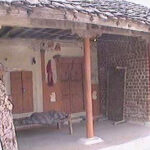by Amit Kumar, Jeewan Pundit
This type of house is used for residential purposes. The building type under study has been picked the from central part of India (Madhya Pradesh), but it is found throughout India with small or large variations. Timber is primarily used for the frame structural elements but due to an acute shortage of timber, this construction type is not practiced anymore. Various components of the building change from place to place depending on climate, socio-economic conditions, availability of material, etc. Timber frames, placed in longitudinal and traverse directions, are filled with brick masonry walls. The floor structure is made of timber planks. Most of the buildings are found to be rectangular in shape with few openings. The roofing material is usually light when it is made from galvanized iron sheets. Seismic performance of a perfectly framed building is very satisfactory. Existing old structures, however, require maintenance and strengthening (Figure-1a,1b). It has been observed that nominal cost will be incurred for introducing earthquake resistant features.

