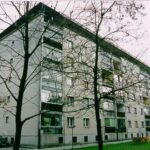by Marjana Lutman, Miha Tomazevic
This construction was commonly used for residential buildings in all Slovenian towns, and it constitutes up to 30% of the entire housing stock in Slovenia. The majority of these buildings were built between 1920 and 1965. They are generally medium-rise, usually 4 to 6 stories high. The walls are unreinforced brick masonry construction laid in lime/cement mortar. In some cases, the wall density in the longitudinal direction is significantly smaller than in the transverse direction. In pre-1950 construction, there are mainly wooden floor structures without RC tie-beams. In post-1950s construction, there are concrete floors with RC bond-beams provided in the structural walls. Roof structures are either made of wood (pitched roofs) or reinforced concrete (flat roofs). Since this construction was widely practiced prior to the development of the seismic code (the first such code was issued in 1964), many buildings of this type exceed the allowable number of stories permitted by the current seismic code (maximum 2 or 3 stories for unreinforced masonry construction). Buildings of this type have been exposed to earthquake effects in Slovenia. However, this construction type experienced the most significant damage in the 1963 Skopje, Macedonia, earthquake, which severely damaged or caused the collapse of many buildings.

