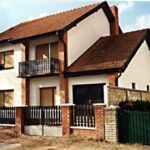by Nikola Muravljov, Radovan Dimitrijevic
This type of construction has been used for single-family and medium-rise residential buildings throughout urban and rural Yugoslavia during the past 30 years. The structure consists of load-bearing masonry (brick, stone, concrete block) walls confined with reinforced-concrete posts and tie-beams. The walls are typically made of hollow clay tiles. Floor slabs are composed of prefabricated joists infilled with brick elements and topped with a reinforced-concrete slab in-situ.

