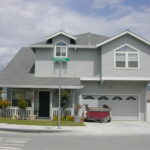by Christopher Arnold
Wood frame construction is typical for single family houses throughout the USA. Historically, in the East, Midwestern and South, brick masonry and stone were used for house construction, but this began to be superseded by wood frame around the turn of the 19th century. In the earthquake-prone western part of the US, wood frame has been dominant over stone and brick. The development of present-day wood frame construction began with the appearance of standardized sawn lumber and cheap machine-made nails. By 1840, the typical wood frame house was built of milled lumber in standard sizes. The standardized wood frame structure is now augmented by a wide range of compatible standardized components such as doors, windows, electrical and plumbing fixtures, and the like, that are designed to be easily installed in the wood structure. Because wood frame walls are hollow, alternative levels of insulation can be installed, enabling accommodation of any climatic conditions and easy installation of plumbing and electrical services within walls, in the open spaces above the ceilings, within the floor structure, and in the space between the first (ground) floor and the ground below. Because of their light weight (compared to brick or stone), their relatively large number of walls, and the use of a multiplicity of nails for connections, wood frame houses have traditionally performed well in earthquakes. Deaths and serious injuries are very rare in these structures. Today’s wood frame construction is highly codified and regulated, with a good standard of inspection by suburban local building departments in earthquake-prone regions. In smaller towns and rural areas quality control may be lacking.

