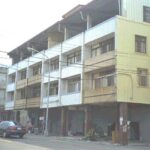by George C. Yao, M. S. Sheu
This building type is common in many Taiwanese cities and towns. The street-front buildings are medium-rise, reinforced concrete frames with infill brick masonry walls serving as partitions. Usually, the first floor (typically 4 m high) is used for commercial purposes while the upper stories (typically 2 to 4 stories above, floor height 3 m) are used for storage and residences. Neighboring units of similar design have been constructed together to form a corridor for pedestrians to walk in. Connected units vary in number from 6 to 10 and they may be built in a row, in an L shape, or in the U shape. There are several structural deficiencies associated with this building type: (1) the weak and soft first story can result from a large opening at the street level for commercial use; (2) a typical building layout has walls in one direction only, perpendicular to the street; as a consequence, there are few earthquake-resisting elements in the other direction; (3) extra rooftop additions increase loads. Also, building owners tend to reduce the number of columns for a wider storefront view. Many buildings of this type collapsed in the Chi-Chi earthquake of 1999

