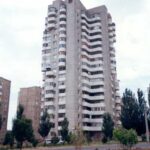by Svetlana Uranova, Ulugbek T. Begaliev, V. Manukovskiy
Buildings with cast-in-situ load-bearing reinforced concrete walls are widespread in many republics of the former Soviet Union. There are many such buildings in Kyrgyzstan in areas with a design seismicity of 8 and 9 on the MSK scale. The buildings with cast-in-situ walls are typically medium- to high-rise buildings (4-18 stories high; often 12-stories high). High-rise buildings of this type (9-18 stories high) have basements. The load-bearing structure consists of cast-in-situ reinforced concrete walls and precast reinforced concrete floor slabs. Floor slabs are either two-way solid slab structures, or, less often, hollow-core slabs. These buildings do not have any frame elements (columns and beams). Facade walls are usually made of lightweight (ceramsite) concrete. The buildings are supported by concrete strip or mat foundations. This building type is considered to be earthquake-resistant. Problems are mainly related to the quality of construction.

