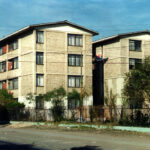by Ofelia Moroni, Cristian Gomez, Maximiliano Astroza
This construction practice started during the 1940s after the 1939 earthquake that struck the mid-southern region of Chile. It is mainly used for dwellings and apartment buildings up to four stories high. Buildings of this type are found in all regions of Chile. This is a confined masonry construction, consisting of load-bearing unreinforced masonry walls (commonly made of clay units or concrete blocks) confined with cast-in-place reinforced-concrete, vertical tie-columns. these tie-columns are built at regular intervals and are connected with reinforced concrete tie- beams cast after the masonry walls have been constructed. Tie-columns and tie-beams prevent damage due to out-of-plane bending effects and improve wall ductility. Floor systems generally consist of cast-in-place reinforced slabs with a thickness between 100 to 120 mm. Confined masonry walls have limited shear strength and ductility compared to reinforced concrete walls. Nevertheless, typical buildings of this type have good earthquake resistance, because they have high wall densities and because wall layouts are symmetric and regular, both in plan and elevation. Their seismic behavior has been satisfactory, particularly in one- or two-story-high buildings during strong earthquakes [Monge, 1969].

