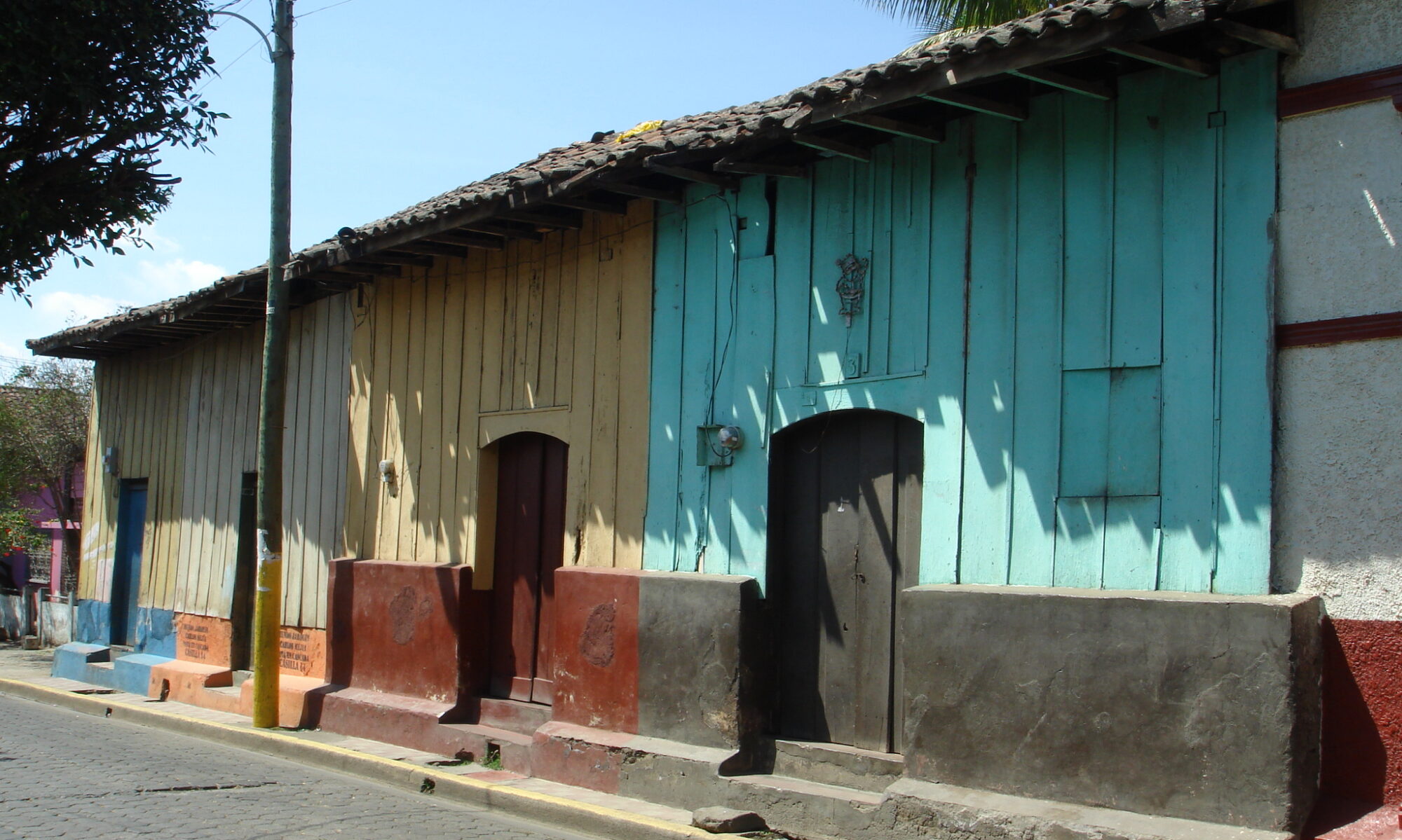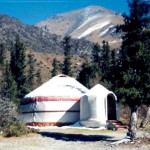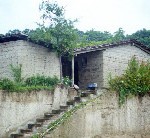by Ulugbek T. Begaliev, Svetlana Uranova
This type of building is the national traditional dwelling of the Kyrgyz people. It is a light portable construction. The bearing structure of a yurta is a special wood frame, consisting of wood poles. The wood frame is covered by felt tension cloth. The floors are traditionally covered with felt rugs (koshma). Yurtas can be easily disassembled and moved to new places. They are warm in winter and cool in the summer. The buildings have only one door and one opening in the roof. Yurtas are circular in plan. The diameter is usually 4 m#6 m. This type of building is used at the present time by shepherds, particularly during the summer, for celebrations and funerals, and as temporary buildings during extreme situations in Kyrgyzstan. The yurta is a very light structure, has a symmetrical plan, and has good seismic resistance.
Report # 28 : Single-family stone masonry house
by Dina D’Ayala, Elena Speranza
These buildings form the historic centers of most hilltop villages and towns in central Italy. They are arranged in long terraced clusters. Hillside dwellings have common walls and a variable number of stories (up to 2 or 3). Buildings situated in the valley usually have 4 or 5, with a maximum of 6, stories. The typical house is usually formed by one or two masonry cells, depending on the depth of the block, and with a staircase (usually but not necessarily) running along the common wall. The masonry is made of roughly squared stone blocks set in lime mortar, and the walls are made of two leaves with a rubble core at the base, tapering at the upper floors. Limestone is used for the blocks, while a particular type of tuffa stone is used for the lintels above the openings. At the ground level there are sometimes vaulted structures. The upper stories were originally spanned by timber beams, with joist and timber boards covered by tiles. The roof structure is usually original and made of timber trusses. In the recent past, many of the original floors have been replaced either with iron ‘I’ beams and jack arches (renovations occurring before World War II), or during the last fifty years, with weakly reinforced concrete slabs. Other alterations include vertical extensions, the closing and opening of windows, and introduction of hygienic services. A high proportion of these houses exhibit the traditional iron ties introduced in the 18th century to tie together the orthogonal walls and floors for better seismic performance. After the introduction of modern seismic codes in the 1980s, many buildings have undergone further strengthening through the use of RC ring beams and concrete jacketing of walls.
Report # 23 : Rural mud house with pitched roof
by Amit Kumar
This is a typical rural construction found throughout India, except in the high rainfall areas in the northeastern part of the country. It is a single-family house, mainly occupied by the poorer segment of the population. The main load-bearing system consists of mud walls, which carry the roof load. In some cases wooden posts are provided at the wall corners and at intermediate locations. The wooden posts and walls are not structurally integrated, and therefore the loads are shared by the walls and the frame. There are very few openings (doors and windows) in these buildings. In rural areas there are usually no windows at all. In general, this type of construction is built by the owners and local unskilled masons and the craftsmanship is very poor. This building type is classified as grade-A (most vulnerable) per the IAEE building classification and IS Code 1893:1984. This is a low-strength masonry construction and it is considered extremely vulnerable to seismic forces.
Report # 18 : Rubble stone masonry walls with timber frame and timber roof
by Svetlana N. Brzev, Marjorie Greene, Ravi Sinha
This typical rural construction in central, southern, and northern India houses millions of people. It is cheap to construct using field stones and boulders, but extremely vulnerable in earthquakes because of its heavy roofs and poorly constructed walls. The load-bearing structure is a traditional timber frame system, known as ‘khan’. It is a complete frame with timber posts spanned at about 2.6 m. Thick stone walls (typical thickness 600 mm – 1.2 m) provide enclosure and partial support to the roof. Walls are either supported by strip footings of uncoursed rubble masonry or are without any footings at all. The roof structure consists of timber planks and joists. To help keep the interiors cooler during hot summer months (peak temperatures exceeding 40°C.), a 500-800 mm thick mud overlay covers the top the roof. This construction type is considered to be very vulnerable to earthquake effects. Many buildings of this type were damaged or collapsed in the 1993 Killari (Maharashtra) earthquake (M 6.4) with over 8,000 deaths.
Report # 14 : Vivienda de Adobe (Adobe house)
by Manuel A. Lopez M., Julian Bommer, Gilda Benavidez
This housing type can be found in rural and urban areas. Rural: Adobe houses are generally small structures, 5 x 6 m in the plan, having load-resistant walls made of adobe bricks between 0.3 and 0.5 m thick. Usually, they are single-family (5-person) houses. Wood planks that support metal sheets covered by tiles sometimes constitute the roof. In some cases, the roof can be a thatched roof supported on wood purlins. Urban: Adobe houses are much bigger in urban areas than in rural areas. They are one-floor structures and their plans are 15 x 30 m or larger. The wall thickness can easily reach 1 m and wall height can reach 3 m or more. In both the cases mentioned above, the adobe housing type has performed badly in earthquakes. Its heavy roof sometimes can be its biggest weakness and its unreinforced walls make this house vulnerable to earthquake effects.






