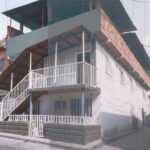by Argimiro C. Gandica, Francisco L. Almansa
This is an urban housing construction type found in the Andean states of Venezuela. In some cities, e.g., Merida, this construction accounts for 40% of the total building stock. Typical buildings of this type are two to three stories high. Typically, there are two or three bays in the longitudinal direction (spaced at 3 to 4 m) and four or five bays in the transverse direction (4 to 5 m apart). The main load-bearing system consists of reinforced concrete frame (columns and beams) with hollow clay tile, and masonry-infill walls. The roof structure consists of lightweight roofing (zinc and/or acclimatized galvanized sheets) supported by I-shaped steel beams. The building’s roof level is used as a terrace with a one-meter-high masonry parapet, which serves as a guardrail on the slab perimeter. This is a non-engineered construction, i.e., these buildings are constructed by the owners. Because of the lack of adequate detailing in the longitudinal and transverse steel reinforcement bars, beam-column connections are inadequate and do not provide the continuity required for adequate seismic performance.

