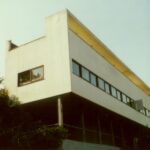by Maria D. Bostenaru
This urban housing construction was practiced for about 20 years during the early 1900s in Germany. Single-family houses and blocks of flats, both built according to the same construction system, are included in this report. This construction was built in what were once the outlying areas of German cities. Typically, these low-cost housing units are rented by the residents. The buildings consist of a row of several individual, 20-meter-long units, each of which usually contains two apartments on each floor. The load-bearing system is iron skeleton with brick infill. Usually, the skeleton is made out of columns and beams, but dense column grids were sometimes used to minimize the spans of metal joists as a cost-saving measure. Experiments with various materials for the bricks were tried as part of the continuous search for improved insulation. The floors are also made out of bricks on iron joists. Stiffening is usually provided by diagonal ties at the staircases, which are placed in the middle of each building unit. Because of the seismic activity, both along the Rhine and in the Swabian Jura affecting Baden-Wuerttemberg, seismic codes (DIN) were issued in 1981 and have been updated. Standards have existed since 1957 and are expected to be included in the new European code, Eurocode 8.




