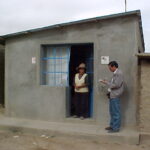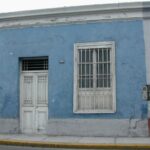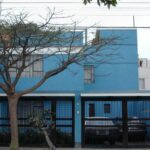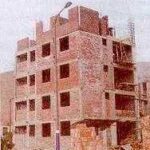by Daniel Quiun
This is a reinforcement system for existing adobe houses, as well as an adaptation for new adobe houses, with the objective to prevent their collapse under severe earthquakes. An extensive experimental research project was developed between 1994 and 1999, with the financial support of GTZ of Germany, the administration of CERESIS, and the execution of the Catholic University of Peru (PUCP). Several reinforcement techniques were studied, and it was concluded that the most appropriate was to reinforce the walls with horizontal and vertical strips of wire mesh electrically welded, covered with mortar. The technique was applied in 1998 as pilot projects in 20 houses in 6 cities in Peru. Later in 1999-2000 it was extended to Chile, Bolivia, Ecuador and Venezuela. We had to wait for an earthquake to assess the effectiveness of the reinforcement. In the earthquake of June 23, 2001 (Mw=8.4), that affected the south of Peru, six reinforced adobe houses had no damage. Neighboring dwellings of unreinforced adobe suffered heavy damage or collapsed. This success motivated several reconstruction programs of new reinforced adobe houses in the Andean zone, in which the technique was improved and applied in more than 500 houses, which are described herein. Shaking table tests on the system used in the new houses at the Structures Laboratory of PUCP demonstrated that the reinforcement provided is effective for resisting severe earthquakes without collapse. The August 15, 2007 Pisco earthquake (Mw8.0), 200 km south of Lima, also provoked the collapse of many traditional adobe houses. In Ica province, 5 houses were reinforced in 1998 using the wire mesh strips, and all withstand the earthquake undamaged.




