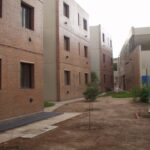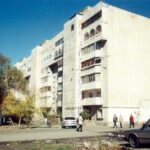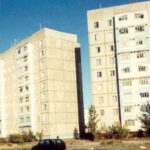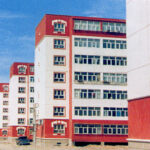by Noemi Graciela Maldonado, Dr. Miguel Eduardo Tornello
Most of Argentine Republic territory may be considered seismic.Great Mendoza is an important social-economic area in the mid- western region and it has the greatest seismic risk in the country. In the last 200 years or so, there have been important earthquakes affecting building structures. Consequently, new techniques aimed at controlling vulnerability must be developed. Methodology: An investigation of the actual application of Basal Seismic Isolation (BSI) on a building ‘Students’ House’ belonging to the Technological National University (UTN) is implemented. Research of the isolation system for near source motions has been done. The construction of three modules of student houses has been done in 2004, with confined masonry and reinforced concrete for three levels and prestressed slabs. Both buildings have accelerometers to register earthquake effects. The complex is completed with a building of two levels for administration with confined masonry. The aim is to control BSI displacement. The strategy proposed was to add damping to the isolation system within certain limits and the results are compared to similar fixed base building. To control near source displacements, additional damping is an applicable and economic strategy. Although with this strategy there is increased acceleration , it is far less than in the case of fixed base building




