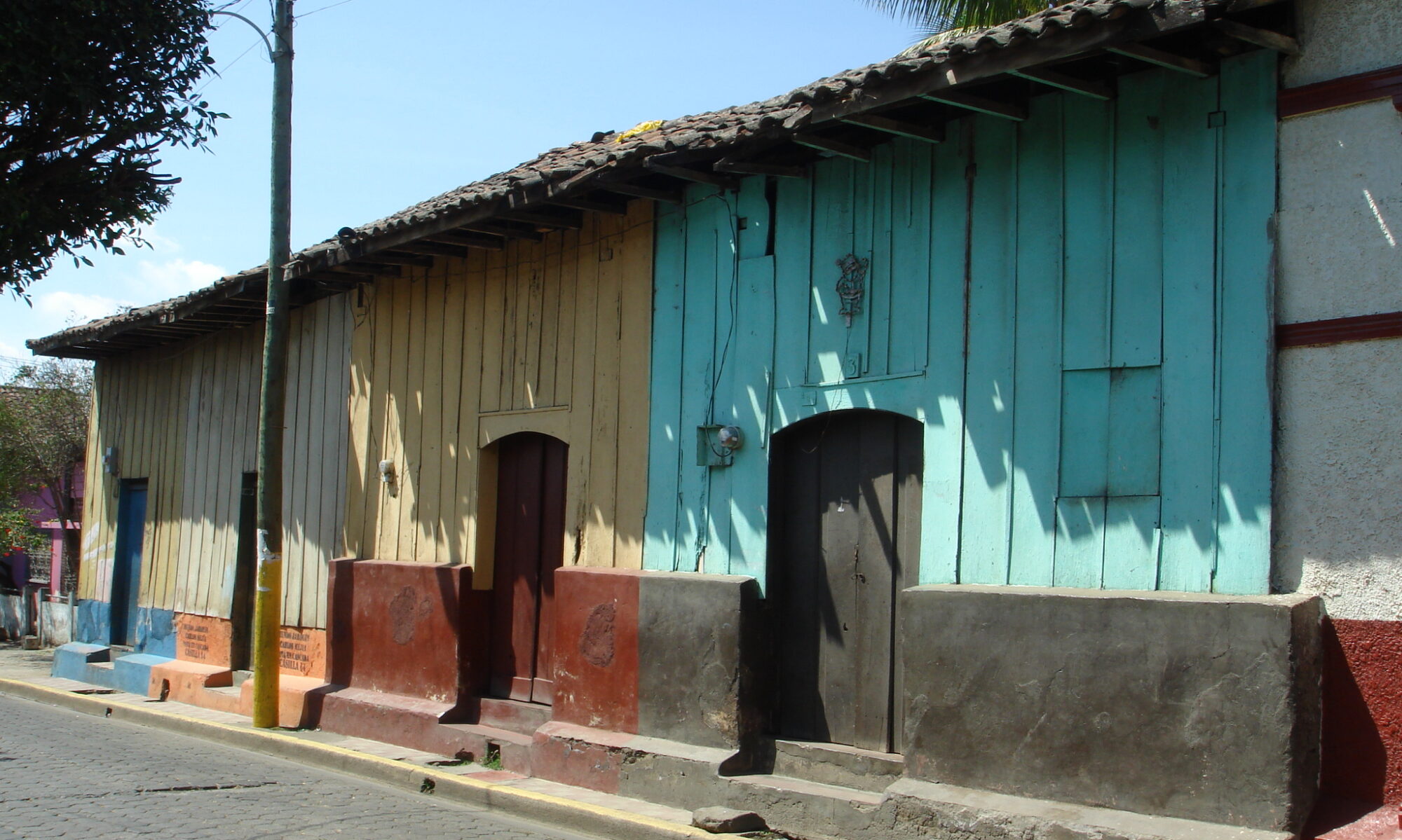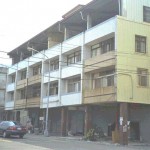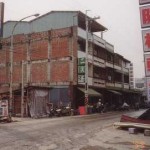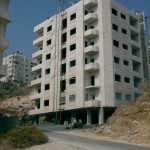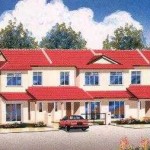by Su C. Tung, George C. Yao
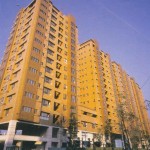
This is an urban housing construction. Typically, these are 12-story apartment buildings with a parking area in the basement. The first and second floor are classified as Open Space (OS) and the ground floor is used by the residents for gardening and for leisure and social gatherings. The common features in these buildings are: (1) The two lower floors were designed for the OS with a net height of approximately 7.6 meters. (2) There are many walls above the third floor in both horizontal directions but very few walls on the OS except around the elevator shaft and the staircases. If the elevator is located at the corner of the building, torsional effect may be present. (3) Architects tend to design zigzag floor plans for these buildings in order to maximize view angle and natural lighting. (4) Very few columns were designed into these buildings in order to maximize the parking area on the basement level. The primary load-resisting system is reinforced concrete moment-resisting frame on a mat foundation. The fact that the partition walls are dense at the third floor and above, creates a soft-story configuration in the lateral load-resisting system. Many buildings of this type collapsed in the 1999 Chi-Chi earthquake due to the soft-story effect caused by the OS design
Report # 62 : Street front building with arcade at the first floor (contemporary construction)
by George C. Yao, M. S. Sheu
This building type is common in many Taiwanese cities and towns. The street-front buildings are medium-rise, reinforced concrete frames with infill brick masonry walls serving as partitions. Usually, the first floor (typically 4 m high) is used for commercial purposes while the upper stories (typically 2 to 4 stories above, floor height 3 m) are used for storage and residences. Neighboring units of similar design have been constructed together to form a corridor for pedestrians to walk in. Connected units vary in number from 6 to 10 and they may be built in a row, in an L shape, or in the U shape. There are several structural deficiencies associated with this building type: (1) the weak and soft first story can result from a large opening at the street level for commercial use; (2) a typical building layout has walls in one direction only, perpendicular to the street; as a consequence, there are few earthquake-resisting elements in the other direction; (3) extra rooftop additions increase loads. Also, building owners tend to reduce the number of columns for a wider storefront view. Many buildings of this type collapsed in the Chi-Chi earthquake of 1999
Report # 61 : Street front building with arcade at the first floor (pre-1970’s construction)
by George C. Yao, M. S. Sheu
This building type is common in most Taiwanese cities and towns. It represents a construction practice that was followed before1970 and is no longer used. The main load-bearing structure consists of reinforced concrete frames designed for gravity loads only, with brick masonry infill walls. Brick walls were built before the concrete was poured thereby serving as a formwork for concrete. Buildings of pre-1970 construction were characterized with a better bond between the masonry and concrete as compared to the buildings of more recent construction, in which reinforced concrete frames serve as main load-bearing system for lateral and gravity loads. Buildings of this type are medium-rise (4 to 5 stories high). Usually, the first floor (typically 4 m high) is used for commercial purposes while the upper stories (typically 2 to 4 stories above, floor height 3 m) are used for storage and residences. Neighboring units of similar design are constructed together to form a shady corridor for pedestrians to walk in. The number of connected units varies from 6 to 10. These units may be connected in one row, or in an L shape, or in the U shape along the street block. There are several structural deficiencies characteristic for this construction: (1) the weak and soft first story because the commercial space demands a large opening at the street level; (2) typical building layout has walls in one direction only, perpendicular to the street. As a consequence, there are few earthquake-resisting elements in the other direction; (3) extra rooftop additions increase the load. Many buildings of this type collapsed in the 1999 Chi-Chi earthquake.
Report # 60 : Moment resisting frame designed for gravity loads only
by Adel Awad, Hwaija Bassam, Isreb Talal
These buildings are found in the main cities of Syria and represent modern construction practice followed in the last 50 years. The floor system is a two-way reinforced concrete slab, which spans between orthogonal sets of beams that transfer the load to the columns. The frames are designed to carry gravity loads only
Report # 59 : Reinforced concrete frame with concrete shear walls – dual system
by Adel Awad, Hwaija Bassam, Isreb Talal
These buildings are characterized by a combination of shear walls and frames in both directions. The buildings are multiple housing units found in the main cities of Syria. The shear walls are often part of the elevator and service cores, whereas the frames are arranged in-plane, in conjunction with the walls, to support the floor system. Stiffness and mass distribution are irregular and the majority of buildings may experience soft-story or torsional problems. As a result, these buildings are expected to have only moderate seismic resistance.
Report # 48 : Reinforced concrete frame with infill walls designed for gravity loading
by Jalal N. Al Dabbeek, Abdel H. W. Al-Jawhari
This building type is usually found in most cities of West Bank and less often in the Gaza Strip. The structural system consists of solid slabs (either one-way or two-way) with beams and columns. The columns are usually of rectangular cross-section. The beams may be either dropped (deep) or hidden. The infill walls in the external frames may consist of stone with plain concrete only, or stone with plain concrete and hollow block. Sometimes polystyrene of 2-cm thickness is added for isolation purposes. On the other hand, the internal infill walls consist only of concrete hollow blocks of 10 cm thickness but may be as thick as 15 or 20 cm. These walls are used and considered as partitions.
Report # 44 : Reinforced concrete frame building with timber roof
by Azlan B. Adnan, Tuan N. Tuan Chik, Bahiah Baharudin
This housing type is commonly used for family housing and it is found in urban areas of Malaysia. Columns and beams are of reinforced concrete to provide structural strength. The roof consists of timber trusses. These houses are designed according to the British Code BS 8110 without seismic design considerations.
Report # 30 : Reinforced concrete frame building
by Maurizio Leggeri, Giuseppe Lacava, Eugenio Viola
This building type is commonly used for multifamily housing in urban areas of Italy and is particularly common in the region of Potenza (Basilicata). Prior to 1981, this region was not included in the official seismic zonation map of Italy, in spite of the historical evidence. However, after the major earthquake of November 1980, the entire Potenza province was recognized as a seismically prone area. Consequently, seismic considerations were not taken into account for in the building design projects predating the 1980 earthquake. The main load-bearing structure is reinforced concrete frame with masonry infill walls. Many buildings of this type were strengthened using the financial assistance provided by the government. The upgrade typically consists of installing new shear walls and L-shaped columns, and strengthening the foundation.
Report # 19 : Reinforced concrete frame building with masonry infill walls designed for gravity loads
by Kishor S. Jaiswal, Ravi Sinha, Alok Goyal
The construction of reinforced concrete buildings with brick masonry infill walls has been a very common practice in urban India for the last 25 years. Most of this construction has been designed for gravity loads only, in violation of the Code of Indian Standards for earthquake-resistant design. These buildings performed very poorly during the Bhuj earthquake of January 2001 and several thousand buildings collapsed. The collapse was not limited to the epicentral region. The seismic vulnerability of this construction is clearly demonstrated by the collapse of about 75 RCC frame buildings and damage to several thousand others in and around Ahmedabad, which is over 250 km from the epicenter.
Report # 17 : Reinforced concrete frame building with an independent vertical extension
by Vlasis Koumousis
This is a typical residential construction found in the suburbs of large Greek cities and in smaller towns. Buildings are three stories with a warehouse on the ground floor level, and typically, two apartments on the upper floor levels. The peculiarity of this building type is that it consists of two independent structures built over a period of 20 years. The two lower stories were constructed in the 1960s as a reinforced concrete frame structure, without provisions for vertical extension. In the 1980s, an additional floor was built on top of the existing structure and an independent elevator core and staircase added to expand the building horizontally. Columns and shear walls at the perimeter of the 1980 portion of the building were built on separate footings, whereas the interior columns and shear walls were constructed by drilling openings through the slabs of the 1960 portion in order to achieve continuity from the top floor down to the new foundations. Floor structure for the 1980 portion was constructed at an elevation 400 mm higher when compared to the roof level of the 1960 portion. The entire layout results in a tight connection of the new and the old structure. Due to the anomalous position of the channel-shaped elevator shaft, seismic response of this structure is characterized with significant torsional vibrations in the newer 1980 section, thus resulting in excessive lateral displacements in the 1960 structure. Some buildings of this type were damaged in the 1999 Athens earthquake and were strengthened after the earthquake.
