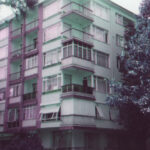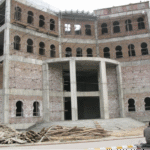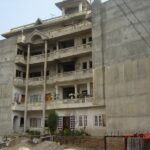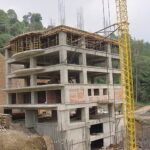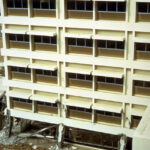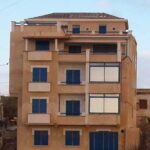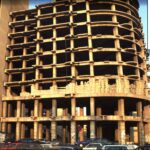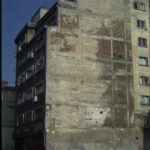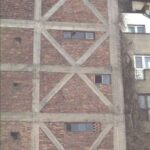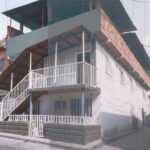by Polat Gulkan, Mark Aschheim, Robin Spence
Approximately 80 percent of Turkey’s urban households live in mid-rise apartment blocks constructed of cast-in-situ, reinforced concrete with masonry infill. The vertical structure consists of columns 200-300 mm in thickness, longer in one direction than in the other, and designed to fit within the walls. Floor and roof slabs are of “filler slab” construction, with hollow clay or concrete tiles used to form the voids, and are usually supported by reinforced concrete beams. In some cases the framing is flat-slab construction. The reinforced concrete frame is infilled with hollow-tile or masonry-block walls which are rarely connected structurally to the frame. These buildings have not performed well in recent earthquakes because poor design and construction have resulted in insufficient lateral resistance in the framing system. In many cases, this has been coupled with an inappropriate building form. Notwithstanding the existence of earthquake-resistant design codes for more than 30 years, many buildings have not been designed for an earthquake of a magnitude that could occur within the building’s lifetime.

