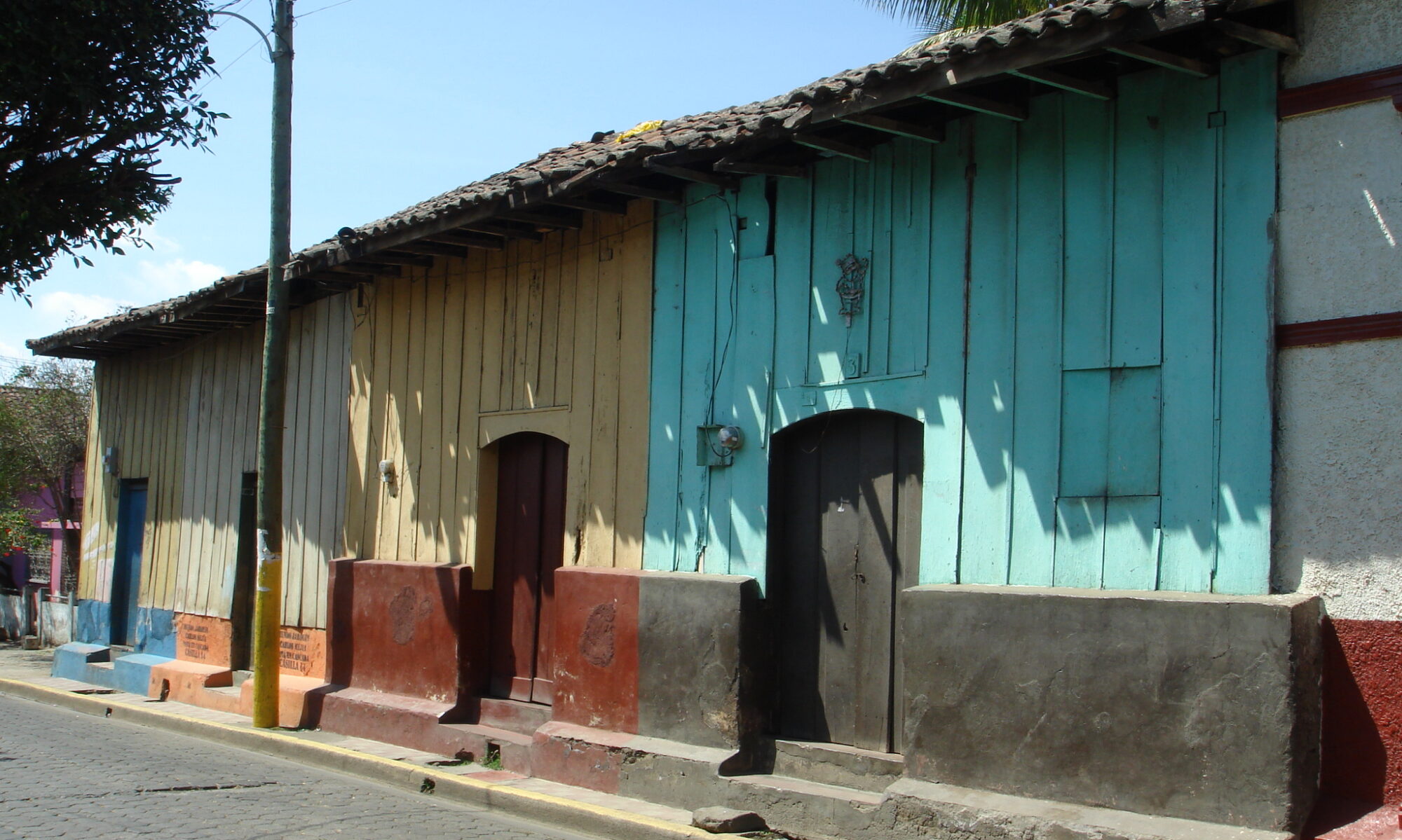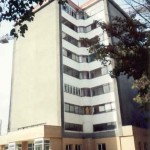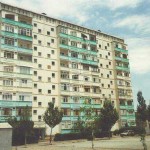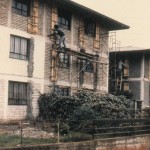by Svetlana Uranova, Ulugbek T. Begaliev
Frame buildings without beams were introduced in the last decade of the Soviet Union (period 1980-1989) in some of the Soviet Republics: Kyrgyzstan, Tadjikistan, Caucasian region of Russia etc. This type of precast construction is known as seria KUB. This type of apartment buildings is usually 5-9 stories high; in some cases these buildings are 12 stories high. The load-bearing structure consists of precast reinforced concrete columns and slabs. Precast column elements are usually two stories high. Typically, column spans are equal to 6m. Precast slab elements are made of solid concrete without ribs, and the dimensions are: 3 m x 3 m X 0.16 m (length X width X thickness). Most buildings of this type have some kind of lateral load resisting elements, such as: cast-in-situ shear walls, or precast shear walls, or shear cross braces etc. All precast structural elements are combined in 3-D moment frame by means of a special joint system. Partitions are made of brick masonry or small concrete block masonry. This building type is considered to be very vulnerable in earthquakes. The seismic resistance of buildings of this type depends on the type of column-to-slab joints. Similar structures were damaged in the 1988 Spitak (Armenia) earthquake.
Report # 38 : Prefabricated concrete panel buildings with monolithic panel joints
by Svetlana Uranova, Ulugbek T. Begaliev
Prefabricated concrete panel building construction with monolithic panel joints has been practiced throughout the former Soviet Union (including Kyrgyzstan) since 1965. This type of prefabricated construction is known as seria 105. Apartment buildings of this type are usually 5-9 stories high. The foundations are made of cast in-situ reinforced concrete. Steel dowels are provided in the foundations to ensure anchorage of steel rebars located in the panels and in the panel joints. The load-bearing structure in large panel buildings consists of reinforced concrete panels combined to form a box-type rigid system by means of special joints. This building type is considered to be one of the most earthquake-resistant construction types in the former Soviet Union.
Report # 33 : Precast reinforced concrete frame building with cruciform and linear-beam elements (Series 106)
by Ulugbek T. Begaliev, Svetlana Uranova, V. Manukovskiy
Precast reinforced concrete frame buildings (series 106) were introduced in Kyrgyzstan around 1975. These apartment buildings are usually 9 stories high; less frequently they may be 12 stories. The fundamental period of vibrations is typically in the range of 0.65-0.85 sec. Series 106 was developed by the Kyrgyz Design Institute for construction in earthquake-prone areas. Several buildings of this type (about 15 in total) were built in the capital city Bishkek (design seismicity 8 on the MSK scale). The load-bearing structure consists of a precast reinforced concrete space frame and precast floor slabs. Partition walls are constructed using clay-brick masonry units or small concrete blocks. Buildings of this type have not yet been subjected to major earthquakes. These buildings are not considered to be highly vulnerable to earthquake effects, provided that the construction quality, particularly with reference to the joints, is satisfactory. It should be noted that precast frame buildings of a different type (Series 111) performed very poorly in the 1988 Spitak (Armenia) earthquake.
Report # 32 : Prefabricated large panel concrete buildings with two interior longitudinal walls.
by Igor E. Itskov, Ashimbayev M. Umarbayevich, Nikolai B. Chernov
This is a typical urban residential construction type commonly found in the southern part of Kazakhstan. Typical buildings of this type are 5- or 9-stories high. This is a prefabricated large panel construction typical for the post-Soviet Union. Large panel buildings with two interior longitudinal walls (as described in this contribution) were developed in Kazakhstan and were specifically designed for the areas of high seismic hazard (intensity 9 and higher per MSK scale). It is considered that this building type (with two interior longitudinal walls) is superior as compared to other large panel building types (usually characterized with one longitudinal wall only) in terms of seismic resistance. The load-bearing system consists of precast reinforced concrete walls and floor panels. All precast members are joined in a box-type structure by means of panel joints. Facade walls are usually made of 2 exterior layers of low-strength lightweight (ceramsite) concrete with good thermal insulation properties and the interior layer of normal-weight concrete. Large panel buildings are generally well-known for their good seismic resistance, which is mainly due to the large rigidity and high degree of redundancy. The fundamental period of vibration for a 9-story building of this type is approximately 0.35-0.4 sec. Large panel buildings of a similar construction (with one longitudinal interior wall) existed in Armenia at the time of the 1988 Spitak earthquake and they remained undamaged, whereas other precast construction types (mainly concrete frame construction) had suffered significant damage and/or collapse. Although the buildings of this type have not been exposed to major damaging earthquakes in Kazakhstan as yet, their dynamic performance was evaluated by means of harmonic forced vibration tests simulating earthquake effects. The buildings subjected to these tests did not experience any damage.
Report # 30 : Reinforced concrete frame building
by Maurizio Leggeri, Giuseppe Lacava, Eugenio Viola
This building type is commonly used for multifamily housing in urban areas of Italy and is particularly common in the region of Potenza (Basilicata). Prior to 1981, this region was not included in the official seismic zonation map of Italy, in spite of the historical evidence. However, after the major earthquake of November 1980, the entire Potenza province was recognized as a seismically prone area. Consequently, seismic considerations were not taken into account for in the building design projects predating the 1980 earthquake. The main load-bearing structure is reinforced concrete frame with masonry infill walls. Many buildings of this type were strengthened using the financial assistance provided by the government. The upgrade typically consists of installing new shear walls and L-shaped columns, and strengthening the foundation.
Report # 19 : Reinforced concrete frame building with masonry infill walls designed for gravity loads
by Kishor S. Jaiswal, Ravi Sinha, Alok Goyal
The construction of reinforced concrete buildings with brick masonry infill walls has been a very common practice in urban India for the last 25 years. Most of this construction has been designed for gravity loads only, in violation of the Code of Indian Standards for earthquake-resistant design. These buildings performed very poorly during the Bhuj earthquake of January 2001 and several thousand buildings collapsed. The collapse was not limited to the epicentral region. The seismic vulnerability of this construction is clearly demonstrated by the collapse of about 75 RCC frame buildings and damage to several thousand others in and around Ahmedabad, which is over 250 km from the epicenter.
Report # 17 : Reinforced concrete frame building with an independent vertical extension
by Vlasis Koumousis
This is a typical residential construction found in the suburbs of large Greek cities and in smaller towns. Buildings are three stories with a warehouse on the ground floor level, and typically, two apartments on the upper floor levels. The peculiarity of this building type is that it consists of two independent structures built over a period of 20 years. The two lower stories were constructed in the 1960s as a reinforced concrete frame structure, without provisions for vertical extension. In the 1980s, an additional floor was built on top of the existing structure and an independent elevator core and staircase added to expand the building horizontally. Columns and shear walls at the perimeter of the 1980 portion of the building were built on separate footings, whereas the interior columns and shear walls were constructed by drilling openings through the slabs of the 1960 portion in order to achieve continuity from the top floor down to the new foundations. Floor structure for the 1980 portion was constructed at an elevation 400 mm higher when compared to the roof level of the 1960 portion. The entire layout results in a tight connection of the new and the old structure. Due to the anomalous position of the channel-shaped elevator shaft, seismic response of this structure is characterized with significant torsional vibrations in the newer 1980 section, thus resulting in excessive lateral displacements in the 1960 structure. Some buildings of this type were damaged in the 1999 Athens earthquake and were strengthened after the earthquake.
Report # 15 : Multistory reinforced concrete frame building
by T. P. Tassios, Kostas Syrmakezis
These buildings represent a typical multi-family residential construction, mainly found in the Greek suburbs. This housing type is very common and constitutes approximately 30% of the entire housing stock in Greece. Buildings are generally medium-rise, typically 4 to 5 stories high. The main lateral load-resisting structure is a dual system, consisting of reinforced concrete columns and shear walls. A relatively small-sized reinforced concrete core is usually present and serves as an elevator shaft. The roof and floor structures consist of rigid concrete slabs supported by the beams. Seismic performance of these buildings is generally good, provided that the seismic design takes into account the soft ground floor effects, e.g., by installing strong RC shear walls. Failure of the soft ground floor is the most common type of damage for this type of structure. Some buildings of this type were damaged in the 1999 Athens earthquake.
Report # 13 : Gravity-Designed Reinforced Concrete Frame Buildings with Unreinforced Masonry Infill Walls
by V. Levtchitch
This type of concrete apartment building was widely constructed after the 1974 Turkish invasion in order to accommodate approximately 200,000 refugees. Typically, these buildings are low-rise (up to 5 stories) apartment blocks. As a rule, architectural considerations prevail over structural requirements. Very often columns are located irregularly and do not form a definite grid. Soft ground stories are used for car-parks (garages) and shops. Staircases and lift (elevator) shafts are not located symmetrically. The vulnerability of these buildings should be very high when the inherent seismic deficiencies of this structural type (design mistakes, construction faults, unavoidable aging, lack of maintenance, accumulation of minor damage from previous earthquakes, deterioration of the concrete and corrosion of the reinforcing bars) are taken into account. But against all odds the majority of these buildings have stood well in numerous small earthquakes and exhibited rather good performance under the peak ground accelerations of up to 0.15g (the maximum expected in Cyprus). Damage and destruction have been very selective depending on the local soil conditions and periods of natural vibration.
Report # 6 : Concrete Frame and Shear Wall Building
by Ofelia Moroni, Cristian Gomez, Maximiliano Astroza
Buildings of this type are used mainly for offices or hotels, and they are found in large cities throughout the country. At the present time this building type represents about 15-20% of the high-rise building stock in Chile (building with more than 10 stories). The structural system consists of reinforced concrete frames and shear walls. The walls are typically located around the staircases and the elevators, while the frames may be uniformly distributed in plan or at the perimeter only. Most of the lateral load-bearing elements exist along the full building height in the elevation and in both directions of the building plan. In some buildings the walls are perforated with openings and coupled with lintel beams. Some buildings of this type have one or more basement floors. In general, these buildings are quite stiff. Seismic performance is very good, strength and stiffness are controlled, and torsion effects are minimal. Problems that may occur in the future are related to the reduction in the wall density, and introduction of soft-story or torsional effects.











