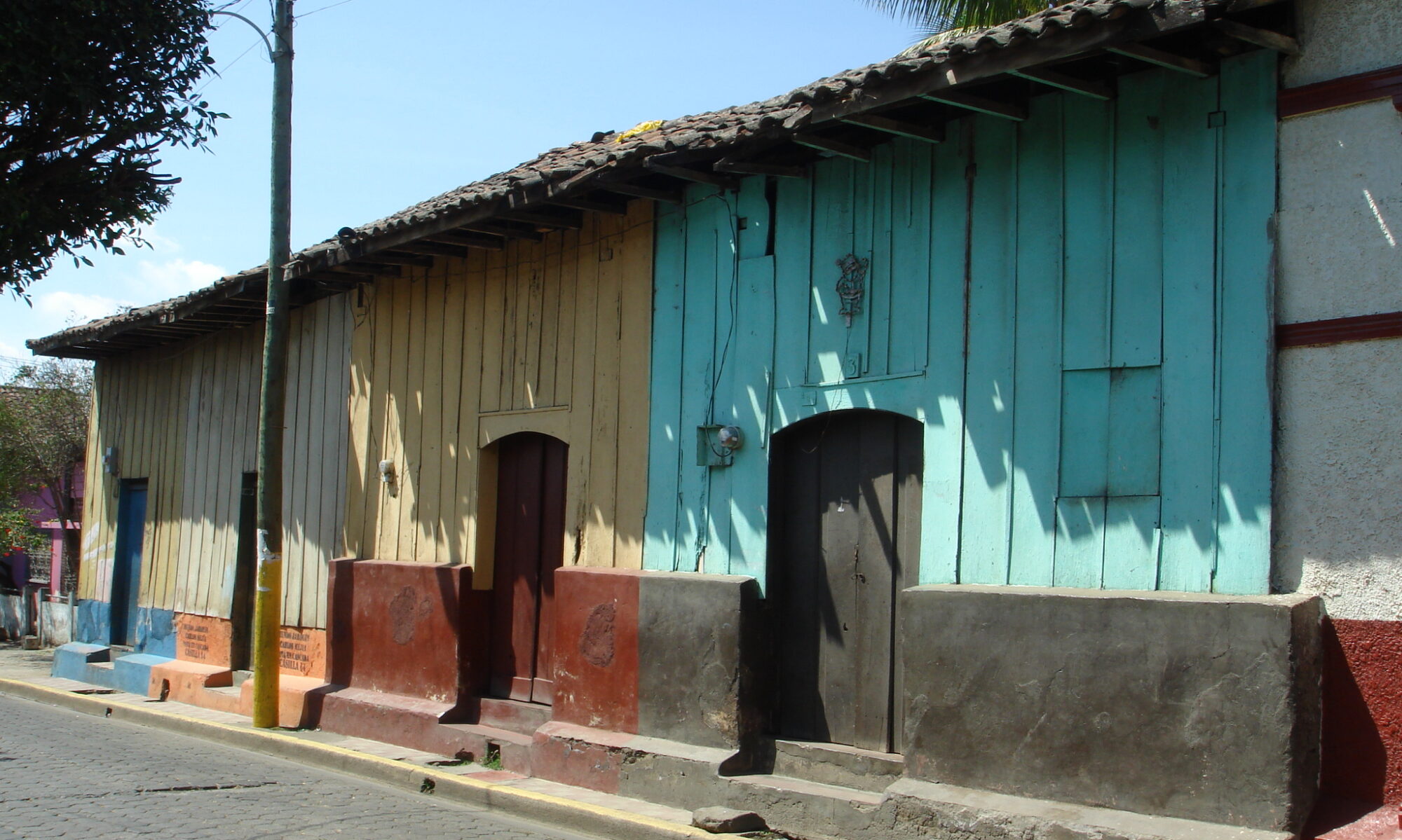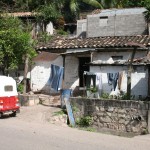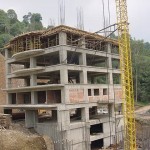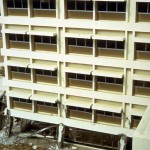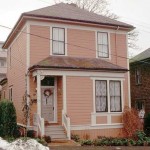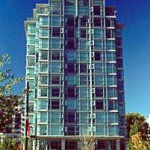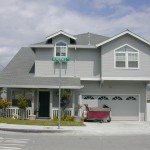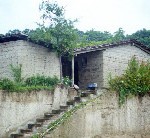by Matthew A. French
Adobe is commonly used in Honduras predominantly in rural areas in the western regions. The performance of adobe buildings in seismic events has been very poor, but for many rural poor in Honduras, there is no other option but to use this construction method. The building has a simple plan with three rooms of equal size. The roof is sawn timber with clay tiles
Report # 115 : Reinforced concrete multistory buildings
by Mario Rodriguez, Francisco G. Jarque
This report describes Reinforced Concrete (RC) multistory residential buildings in Mexico. This type of construction is found mostly in large cities where space limitations lead to this type of solution. Typically buildings of this type have eight or more stories. Members of the middle and upper classes are the target market for this type of construction. In areas of low seismic risk, waffle slab floor systems without structural RC walls are preferred by developers primarily due to their speed of construction. In areas of medium to high seismic risk, it is typical for this type of building to have a dual system, which combines RC moment frames and RC structural walls as the main lateral load resisting elements. The RC floor systems are constructed of waffle slabs or solid slabs. RC buildings account for about 80% of the entire housing stock in Mexico. Buildings constructed after 1985 are expected to perform well under seismic forces, especially in Mexico City, where the building construction code has been substantially updated to incorporate lessons learned during the 1985 earthquake.
Report # 111 : Reinforced Concrete Moment Frame Building without Seismic Details
by Heidi Faison, Craig D. Comartin, Kenneth Elwood
This report examines reinforced concrete buildings that use moment-resisting frames without ductile detailing to resist seismic loads. While this building type is predominantly used for office buildings and hotels, it is also used in urban areas for multi-family dwellings (condominiums) and university dormitories. It can be found in most urban areas across the country, though it is of particular concern in areas of high seismic hazard like California, Alaska, Washington, and Oregon. Building codes did not include requirements for special seismic detailing of reinforced concrete structures until the 1970’s when several earthquakes demonstrated the need for more ductile design. These buildings are vulnerable to numerous failure modes including: failure of column lap splices; strong beam/weak column failures; captive column failure; punching shear failures in flat plate slabs; and shear and axial load failure of columns with wide transverse reinforcement spacing. A discontinuity in stiffness and strength at the bottom story, due to a soft story, often results in a concentration of earthquake damage at the building base. Several examples of past earthquake behavior are given in this report as well as discussion of various retrofit options.
Report # 82 : Single-family wood frame house
by Carlos E. Ventura, Mehdi H. K. Kharrazi
Single-family wood frame construction represents the most common housing construction practice found throughout Canada and constitutes over 50% of the housing stock in British Columbia. A typical Canadian-style modern wood frame house consists of a concrete foundation, upon which a platform is constructed of joists covered with plywood or oriented-strand board (OSB) to form the ground-floor level of the house. This platform is connected directly to the foundation with anchor bolts, or alternatively, supported by a short wall, a so-called “cripple wall,” “pony wall,” or “stub wall,” which should be connected to the foundation with anchor bolts. On this base, the exterior and interior walls are erected, which consist of a horizontal sill plate with vertical timber studs with board or panel sheathing nailed to the studs on the outside of the building. The roof structure typically consists of prefabricated trusses, which are covered with sheathing and roof tiles (Rainer and Karacabeyli 2000). Because this is generally considered to be a non-engineered construction, the Canadian National Building Code does not usually require direct professional architectural or engineering involvement. Specific seismic construction requirements and calculation/design requirements for seismic resistance are currently not included in Part 9 of the Code, which addresses low-rise residential wood frame construction. There is no evidence of substantial damage to this type of construction in past earthquakes in Canada, which have occurred away from densely populated urban centers. However, recent experimental research studies (Earthquake 99 Project at the University of British Columbia), focused on seismic performance of wood frame construction, have revealed vulnerability in this type of construction to seismic effects, depending on the age and wood construction technology.
Report # 79 : Concrete shear wall highrise buildings
by John Pao, Svetlana N. Brzev
This concrete shear wall high-rise represents a contemporary residential and commercial construction commonly found in downtown areas of Canadian cities. This multi-family building contains 100 to 200 units and provides housing for 300 to 500 inhabitants. The height of these buildings is variable and usually ranges from 12 to 35 stories. The lateral load-resisting system consists of reinforced concrete shear walls and concrete floor slabs. The gravity load is carried mainly by concrete columns. Seismic detailing of shear walls in medium-to-high seismic regions is mandatory per the Canadian Concrete Code. Exterior walls are clad in stucco backed by cold-form steel framing or masonry veneer, steel/glazing panels, or precast panels. There is no report on the damage sustained by this building type in past earthquakes in Canada. However, because these buildings are designed according to state-of-the-art seismic codes, their seismic performance is expected to be satisfactory in an earthquake of design intensity (per the seismic design requirements of the National Building Code of Canada).
Report # 65 : Wood frame single family house
by Christopher Arnold
Wood frame construction is typical for single family houses throughout the USA. Historically, in the East, Midwestern and South, brick masonry and stone were used for house construction, but this began to be superseded by wood frame around the turn of the 19th century. In the earthquake-prone western part of the US, wood frame has been dominant over stone and brick. The development of present-day wood frame construction began with the appearance of standardized sawn lumber and cheap machine-made nails. By 1840, the typical wood frame house was built of milled lumber in standard sizes. The standardized wood frame structure is now augmented by a wide range of compatible standardized components such as doors, windows, electrical and plumbing fixtures, and the like, that are designed to be easily installed in the wood structure. Because wood frame walls are hollow, alternative levels of insulation can be installed, enabling accommodation of any climatic conditions and easy installation of plumbing and electrical services within walls, in the open spaces above the ceilings, within the floor structure, and in the space between the first (ground) floor and the ground below. Because of their light weight (compared to brick or stone), their relatively large number of walls, and the use of a multiplicity of nails for connections, wood frame houses have traditionally performed well in earthquakes. Deaths and serious injuries are very rare in these structures. Today’s wood frame construction is highly codified and regulated, with a good standard of inspection by suburban local building departments in earthquake-prone regions. In smaller towns and rural areas quality control may be lacking.
Report # 14 : Vivienda de Adobe (Adobe house)
by Manuel A. Lopez M., Julian Bommer, Gilda Benavidez
This housing type can be found in rural and urban areas. Rural: Adobe houses are generally small structures, 5 x 6 m in the plan, having load-resistant walls made of adobe bricks between 0.3 and 0.5 m thick. Usually, they are single-family (5-person) houses. Wood planks that support metal sheets covered by tiles sometimes constitute the roof. In some cases, the roof can be a thatched roof supported on wood purlins. Urban: Adobe houses are much bigger in urban areas than in rural areas. They are one-floor structures and their plans are 15 x 30 m or larger. The wall thickness can easily reach 1 m and wall height can reach 3 m or more. In both the cases mentioned above, the adobe housing type has performed badly in earthquakes. Its heavy roof sometimes can be its biggest weakness and its unreinforced walls make this house vulnerable to earthquake effects.
