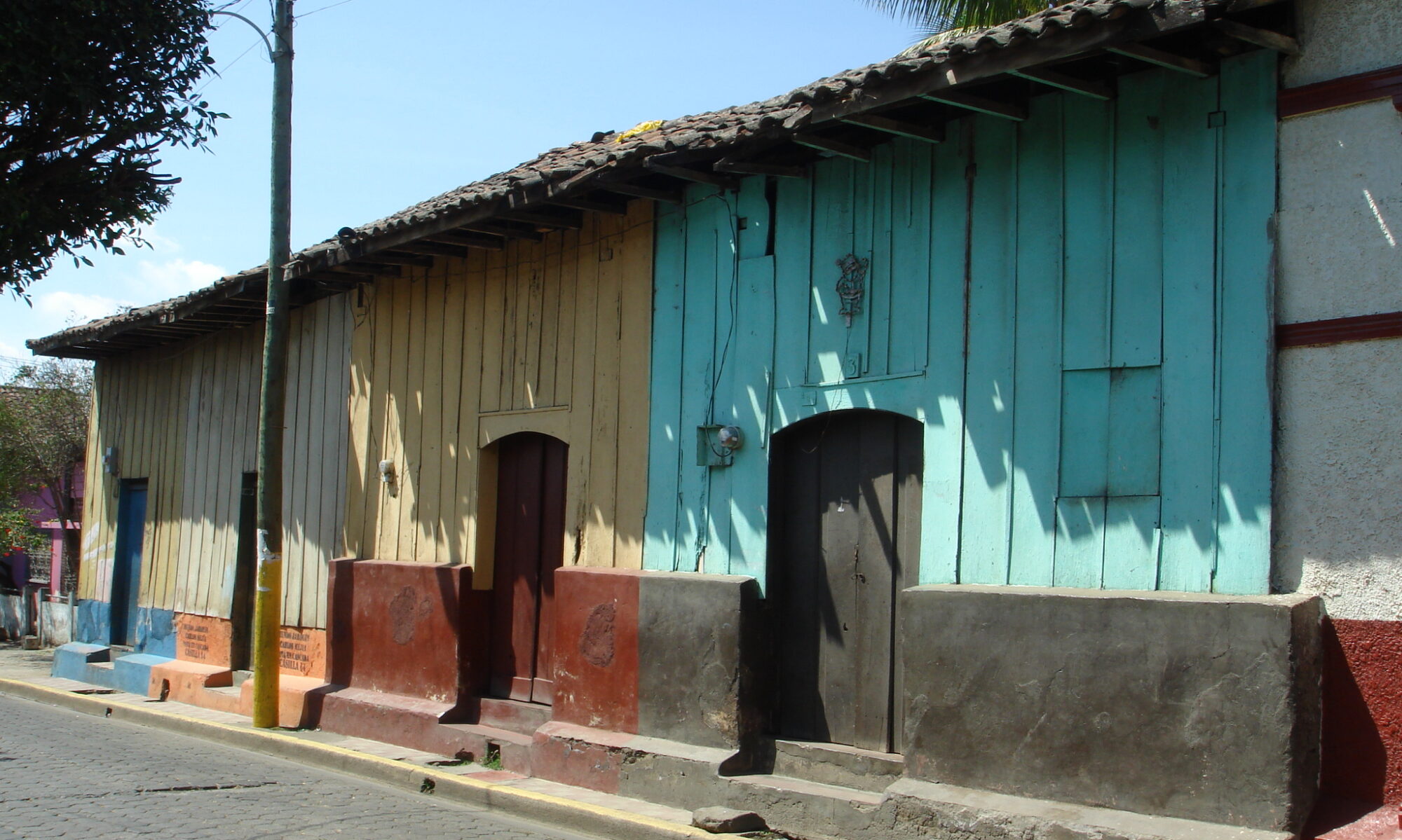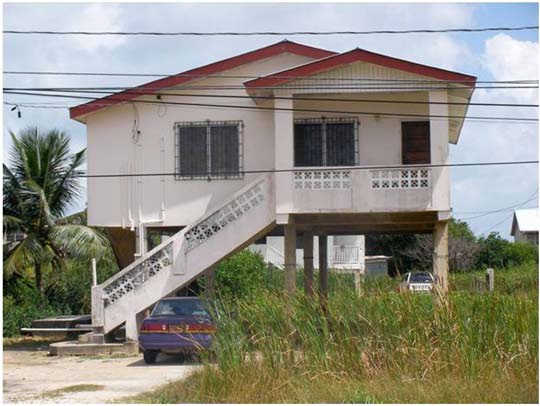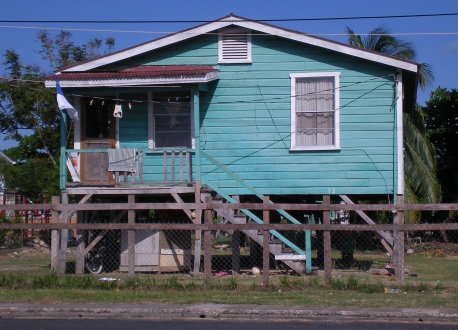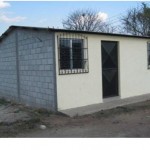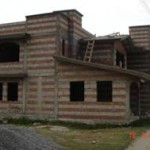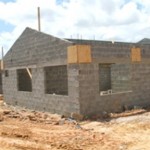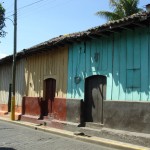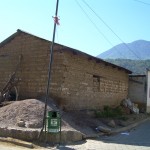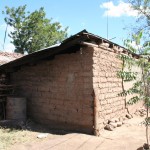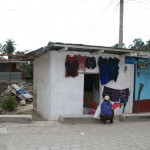by Dominik Lang, Roberto Merlos, Lisa Holliday, Manuel A. Lopez M.
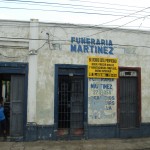
The bahareque construction type refers to a mixed timber, bamboo and mud wall construction technique which was the most frequently used method for simple houses in El Salvador before the 1965 earthquake (Levin, 1940; Yoshimura and Kuroki, 2001). According to statistics of the Vice-ministry of Housing and Urban Development in the year 1971 bahareque buildings had a share of 33.1 % of all buildings in El Salvador, while in 1994 the percentage of bahareque declined to about 11 % (JSCE, 2001b) and in 2004 to about 5 % (9 % in rural areas; according to Dowling, 2004). The term ‘bahareque’ (also ‘bajareque’) has no precise equivalent in English, however in some Latin American countries this construction type is known as ‘quincha’ (engl.: wattle and daub). In order to prevent confusion it should be noted, that in El Salvador the term ‘bahareque’ is used for all types of this mixed construction type regardless the material of the horizontal elements (struts).
Bahareque buildings are characterized by high flexibility and elasticity when carefully constructed and well-maintained, and thus originally display good performance against dynamic earthquake loads. However, bahareque buildings in most cases show high vulnerability during earthquakes. This is caused by poor workmanship (carelessness and cost-cutting measures during construction), lack of maintenance (resulting in a rapid deterioration of building materials), and structural deficiencies such as a heavy roofing made out of tiles. Bahareque structures are primarily of residential use and only one story. The structural walls are mostly composed of vertical timber elements and horizontal struts which are either made of timber slats, cane/reed (carrizo), bamboo (vara de castilla, caña brava or caña de bambú) or tree limb (ramas). These members are generally 2- to 3-inches thick and are fastened at regularly spaced intervals from the base to ceiling height at the vertical elements (with nails, wires or vegetal fibers). This creates basketwork type skeleton which is then packed with mud and clay filler combined with chopped straws (or sometimes with whole canes), and covered with a plaster finish in some cases. In rural areas, the walls are often left plane, without any lime plaster and whitewash, or paint, which gives them a wavy surface with an unfinished character. It should be noted that bahareque houses in rural areas are quite different from those in urban areas both in terms of their esthetical appearance as well as their structural capacity (cf. Figures 1 and 2).
PDF
