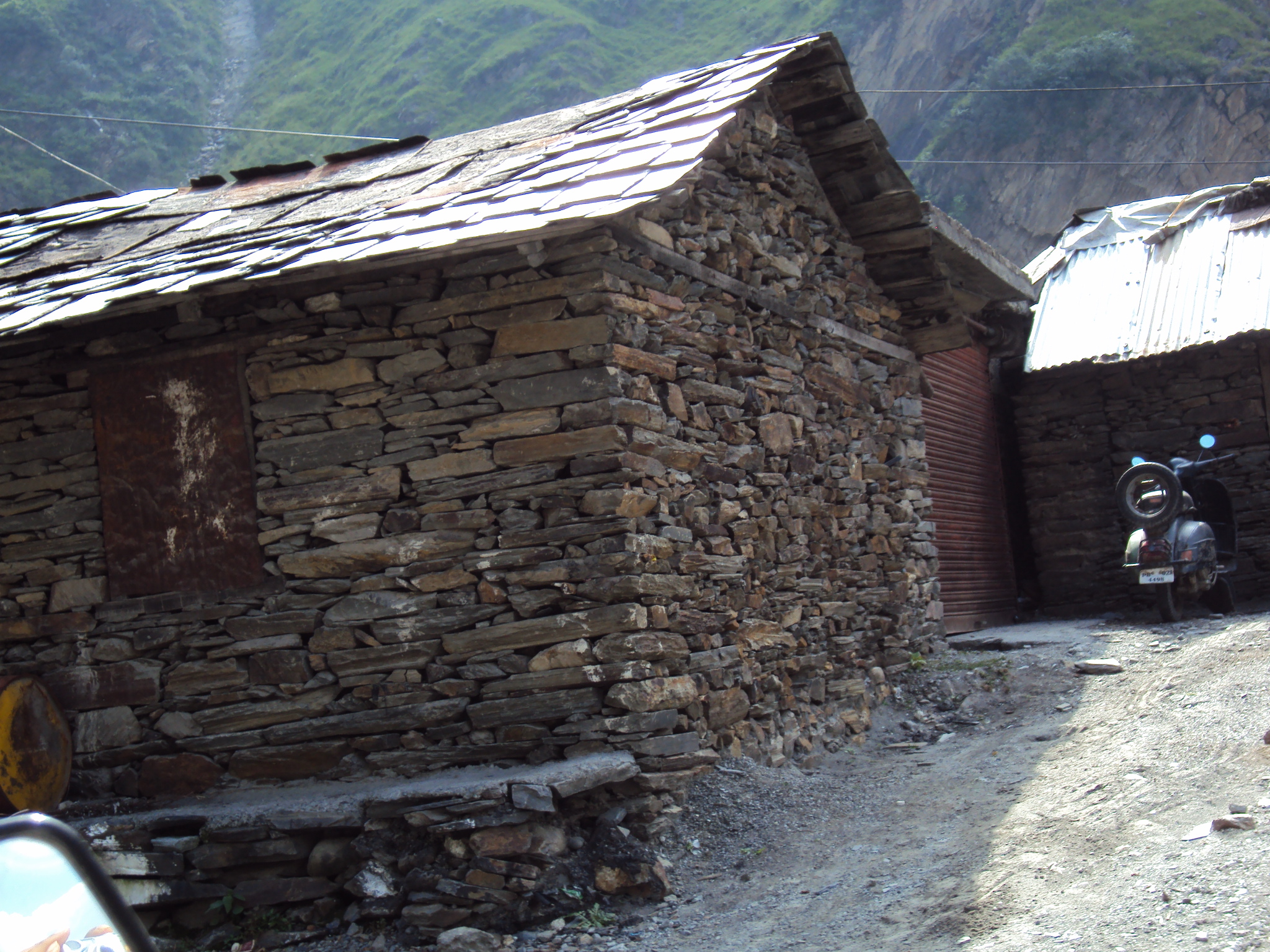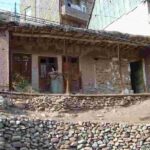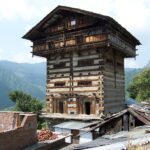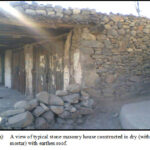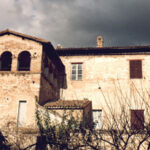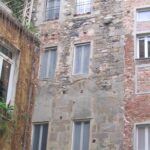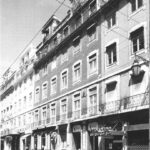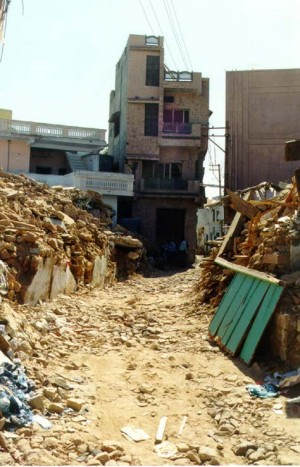by Riccardo Vetturini, Fabrizio Mollailoli, Paolo Bazzurro
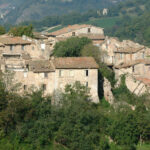
Typical house occupied by low-income and middle-class families in rural areas of central Italy. The building studied in this report is located in the municipality of Nocera Umbra, province of Perugia, Umbria region, Italy. This type of building, with minor differences in construction practice and material, is frequently found throughout central Italy. The four-story building was constructed more than 200 years ago and is located on a steep hillside, with the elevation facing the valley completely above grade; the uphill elevation is two stories above grade, with the two stories below ground-level surrounded on two sides by earth-retaining stone masonry walls. This building was severely damaged by the 1997 Umbria-Marche earthquake and was further weakened by the elements before repair and reconstruction efforts began in 2003. Figures 1 through 5 show the damaged building before reconstruction. Figure 6 helps to locate this building in the cluster of buildings around the old citadel. The exterior elevation facing the downhill slope is displayed in Figure 7. The overall floor plan of this building is L-shaped; it accommodates two residential units and has a basement with four separate spaces and entrances for housing farm animals and storing tools. Building plans showing the extent of wall and floor reconstruction can be seen in Figures 8 to 10. Figures 12 to 14 display details of the seismic retrofit. Most buildings of this type, however, are smaller in size, rectangular in shape, and often have one unit. It is very common for these buildings to share perimeter walls with adjacent buildings. In these rural regions it is typical for many generations of a single family to live in the same residence and the building has undergone numerous additions and modifications over its life span to accommodate changing living requirements. The construction modifications are typical of Italian rural regions. The architecture is fairly plain with few architectural details of significant historic value; these were repaired and restored during the seismic reconstruction project. Gravity loads in the building are carried by thick unreinforced stone walls constructed using a technique referred to as “a sacco”. The walls consist of two outer stone wythes that are poorly connected by a limited number (if they are present at all) of bond-stones. The space between the two outer wythes is filled with an inner core of smaller rubble masonry, poorly consolidated and poorly graded by a mixture of lime or mud mortar. This construction technique results in walls with limited vertical and lateral capacity because of the presence of voids between the stone masonry and the lack of effective continuity between the inner and outer wythes. The pre-earthquake construction technique and the quality of the mortar in the stone masonry walls were poor. The lack of continuity between the original stone masonry walls and the walls constructed during the various structural additions worsened their condition (see Figure 4). The majority of the floor slabs are constructed of timber beams with intermediate timber joists. Other areas of more recent vintage consist of vaulted floor construction assembled from steel beams and clay-infill bricks arching between them with a lightweight concrete topping layer. Poor seismic performance is expected, mostly because of the ineffective connection between interior and exterior wythes of the walls and existing structural deficiencies (e.g., flues, niches, etc.); lack of effective wall-to-wall, wall-to-slab, and wall-to-roof connections; and lack of continuous foundation-to-roof walls due to the vertically unaligned openings on the facade. Very thick walls present throughout the building, especially at the foundation level, and occasional iron tie-rods add to the structural strength.
PDF

