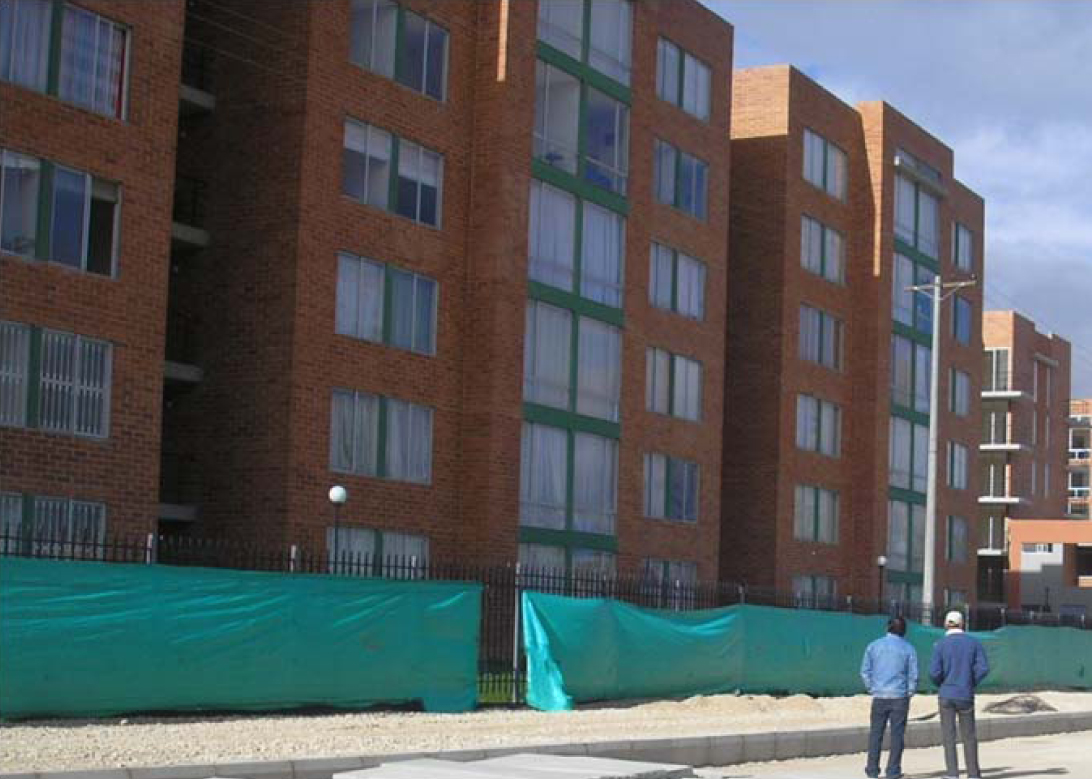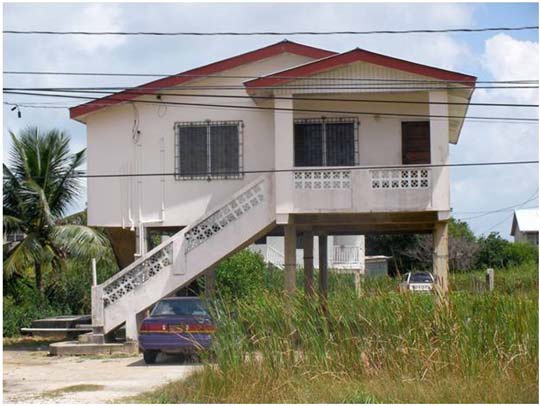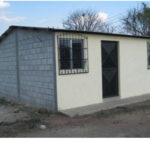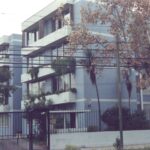by Luis Carlos Hackmayer, Lars Abrahamczyk, Jochen Schwarz
This type of single-story housing is typically built in urban areas around the Country. Nowadays also multistory buildings up to 10 stories can be found with the same structural system and is generally used for residential purposes; however this report focuses on single-story buildings. This type of structure is in general earthquake resistant but the construction process should be somehow improved in terms of controls and checks. The vertical and horizontal loads are supported by the reinforced masonry walls. The vertical reinforcement bars are placed in the hollow cores of the clay masonry units and the horizontal reinforcement bars in between the horizontal bed joints of the units (the separation depends on the selected energy dissipation capacity).




