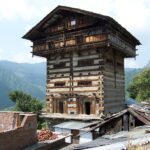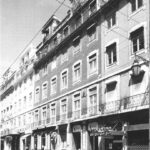by Piyoosh Rautela, Girish Chandra Joshi, Yogendra Singh, Dominik Lang

Despite being located in a high seismic risk area, a region in the Himalayan states of Uttarakhand and Himachal Pradesh (Northern India) exhibits an elaborate tradition of constructing multistoried houses. In the Rajgarhi area of Uttarkashi district (Uttarakhand) a large number of intact buildings of the distinct construction type known as Koti Banal can be found. Koti Banal is the name of a village in the Yamuna Valley which represents the traditional knowledge and understanding of earthquake effects on buildings and their earthquake resistant design. Investigations suggest that the region had evolved this elaborate and magnificent earthquake-safe construction style as early as 1,000 years before present. This architectural style further demonstrates the existence of elaborate construction procedures based on principles somewhat akin to that of blockhouse construction. Many features of these buildings are considered as the basics of modern earthquake-resistant design. Generally, ornate multistoried houses with abundant use of wooden beams are characteristic of Rajgarhi area. For buildings of the Koti Banal architecture, locally available building materials such as long thick wooden logs, stones and slates were judiciously used. The height of these structures varies between 7 and 12 m above the base platform which consists of dry stones. These structures are observed to have four (Chaukhat) to five (Panchapura) stories. It is reported that especially buildings of the Koti Banal architecture withstood and performed well during many past damaging earthquakes in the region. In a report on the effects of the 1905 Kangra earthquake (M 7.8), Middlemiss (1910) already describes the well performance of these ?(..) top-heavy constructions? located along steep slopes of the Kangra-Kulu epicentral area, which differed ?entirely from the sun-dried brick-built structures of the Kangra Valley. The performance of these structures has also been corroborated by eye-witness accounts during the 1991 Uttarkashi earthquake which had a magnitude of mb 6.6 in an epicentral distance of 30 km during which many new buildings collapsed while these structures did not suffer any damage. The reasons that these buildings outlived so many centuries mainly lie in their structural configuration which clearly demonstrate that their builders already had the idea of dynamic earthquake actions, particularly out-of-plane failure of masonry walls. The buildings are further characterized by a number of advantageous design features such as regular plan shapes, the sensible use of locally available building materials, the integration of wooden beams over the total height of the building as well as small openings and the arrangement of shear walls.
PDF


