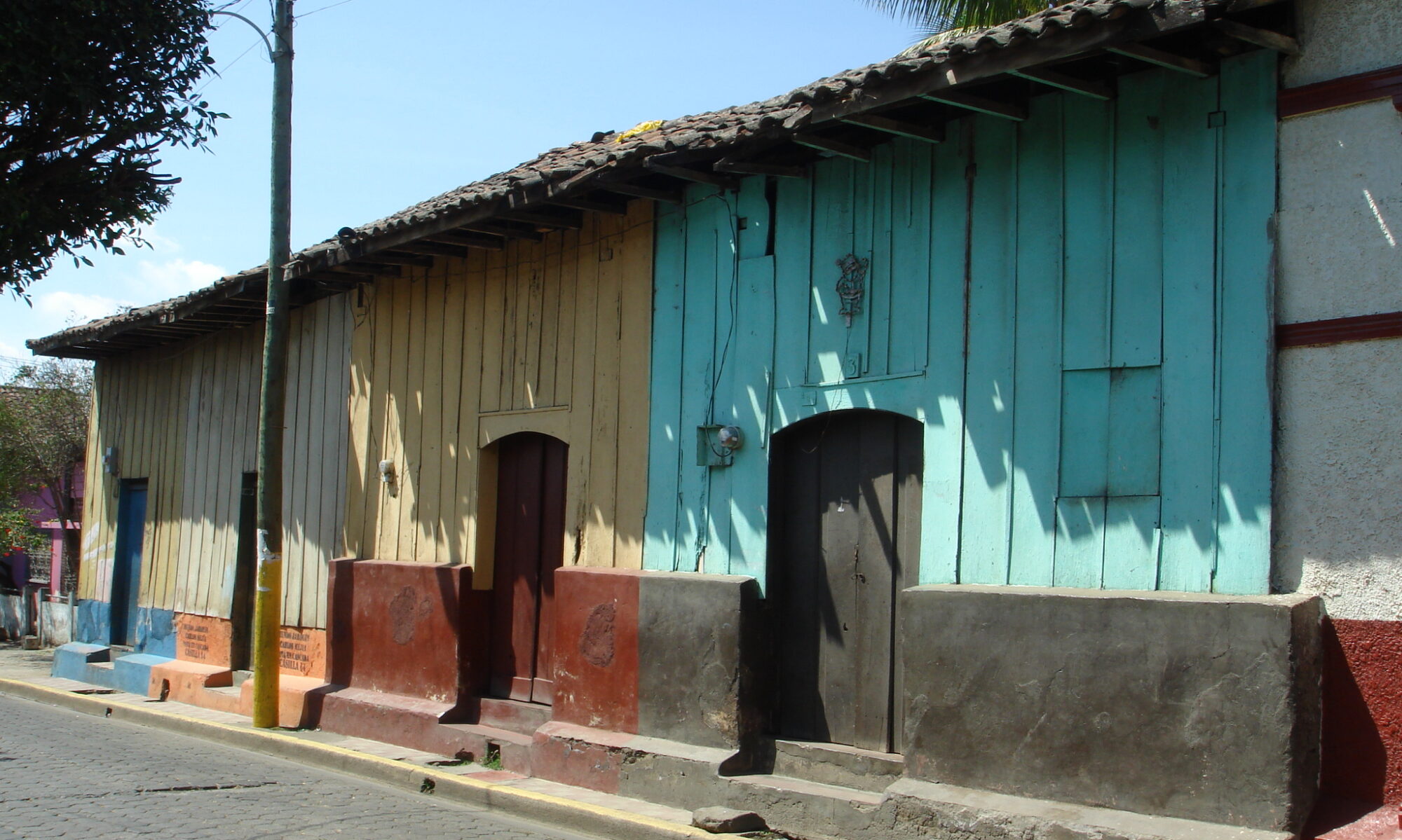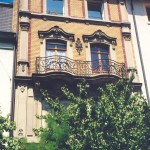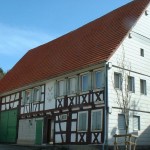by Maria D. Bostenaru
This type of construction can be found in both the urban and rural areas of Germany, Switzerland, northern France, and England. The main load-bearing structure is timber frame. Brick masonry, adobe, or wooden planks are used as infill materials depending on the region. This report deals with the two latter types, because they are located in areas where strong earthquakes occur every century. However, this construction has proven particularly safe, and some of the buildings have existed for 700 years. These buildings have characteristic windows and a rectangular floor plan, with rooms opening to a central hall, which were later replaced by a courtyard. Typically, each housing unit is occupied by a single family. While in the past this was the housing of the poor, today affluent families live in these historic buildings. The load-bearing structure consists of a timbered joists and posts forming a single system with adobe or wooden infill. The walls consist of a colonnade of pillars supported by a threshold on the lower side and stiffened by crossbars and struts in the middle. On the upper part they are connected by a “Rahmholz.” The roof is steep with the gable overlooking the street. The floors consist of timber joists parallel to the gable plane with inserted ripples. The only notable seismic deficiency is the design for gravity loads only, while numerous earthquake-resilient features – the presence of diagonal braces, the achievement of equilibrium, the excellent connections between the bearing elements, the similar elasticity of the materials used (wood and eventually adobe) and the satisfactory three-dimensional conformation – have completely prevented patterns of earthquake damage. Since 1970, buildings in Switzerland are regulated by earthquake codes (latest update 1989). The 2002 edition will incorporate EC8 recommendations.




