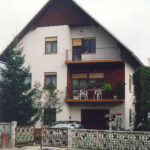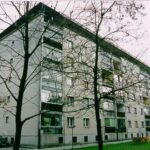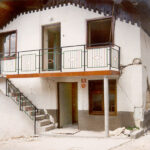by Marjana Lutman, Miha Tomazevic
This is a very common single-family residential construction practice found throughout Slovenia, both in urban and rural areas. It is estimated that this construction accounts for approximately 40% of the entire housing stock in the country. Confined masonry has been practiced since the wide use of perforated clay blocks has started in the 1970s. The walls are constructed using perforated clay blocks in lime/cement or cement mortar. The main confining elements include horizontal reinforced concrete bond beams constructed atop the structural walls at each floor level, and vertical reinforced concrete tie-columns at the wall intersections. Floors are either of composite construction, consisting of concrete joists and hollow masonry tiles, or cast in-situ reinforced concrete slabs. Timber roofs are typically used in this type of construction. Since the first national seismic code was issued in 1964, the use of vertical reinforced concrete tie-columns is typically prescribed by the structural design. However, many existing houses were constructed without these critical structural elements. An additional deficiency characteristic for this construction practice is the absence of the top bond-beams along the gable walls (crown beams). This construction is expected to show good seismic performance. Buildings of this type were generally not affected by the past earthquakes in Slovenia.



