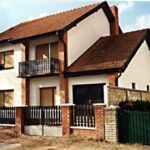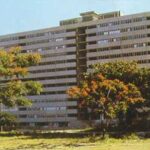by Nikola Muravljov, Radovan Dimitrijevic
This type of construction has been used for single-family and medium-rise residential buildings throughout urban and rural Yugoslavia during the past 30 years. The structure consists of load-bearing masonry (brick, stone, concrete block) walls confined with reinforced-concrete posts and tie-beams. The walls are typically made of hollow clay tiles. Floor slabs are composed of prefabricated joists infilled with brick elements and topped with a reinforced-concrete slab in-situ.
Category: Serbia
by Radovan Dimitrijevic
This housing type is a prefabricated frame structure, consisting of precast concrete columns and other structural elements, e.g., waffle floor slabs, edge girders, stairs, and wall panels. The frame structure carries the gravity load, while shear walls are the main lateral load-resisting elements. The main feature of this technology is that the key structural elements are joined together by prestressing in two orthogonal horizontal directions. The technology has been used in Yugoslavia during the last 40 years under the proprietary name, IMS Building System, and it can be found in all major Yugoslav cities, including Belgrade, Novi Sad, Nis, etc., and also in other countries, such as Cuba, the Philippines, and Egypt. To date, around 400,000 housing units (approximately 2.5 million m² of the built area) have been constructed using this technology. Design applications include both residential housing and public buildings (e.g., hospitals). Seismic performance of the main IMS structural elements has undergone extensive experimental laboratory tests, and has also been tested in a few major earthquakes. Several buildings of this type sustained the effects of the 1968 Banja Luka earthquake without any damage.


