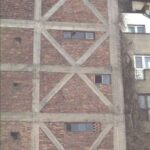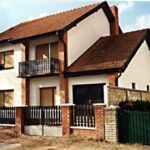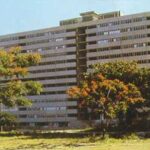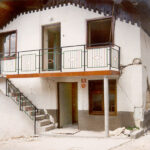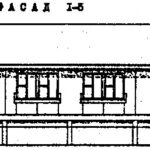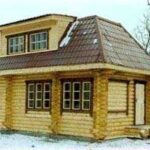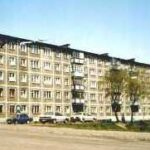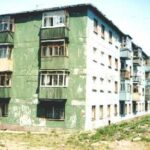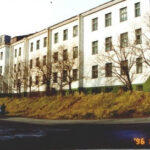by Maria D. Bostenaru, Ilie Sandu
This is a post-World War II variant of the well-known Romanian ‘inter-bellum’ building. This urban housing construction was practiced in Romania over a rather short period of time after World War II until nationalization in 1947. Buildings of this type are still in use, mainly as apartment buildings. They are typically 7 to 11 stories high and the main load-bearing structure consists of a reinforced concrete space frame with reinforced concrete diagonal bracings. The floor structure consists of RC solid slabs and beams cast-in-place. The frames are infilled with brick masonry walls (typical wall thickness 140 mm or 280 mm). These buildings were designed according to the temporary guidelines issued in 1941 by the Ministry of Public Works (MLP) and based on German recommendations. This region is well known as a seismically prone area, with the epicenter of damaging earthquakes close to Vrancea. Earthquakes of Richter magnitude over 7.0 occur once in 30 years. Bucharest, the capital, is located around 150 km south of the epicenter and lies in the main direction of the propagation of seismic waves. The Bucharest area is located on the banks of the Dâmbovita and Colentina rivers, on non-homogeneous alluvial soil deposits. During the earthquake of 4 March 1977 (Richter magnitude 7.2), over 30 buildings collapsed in Bucharest, killing 1,424 people. It should be noted that although buildings of this construction type experienced severe damage (mainly cracking in the columns and the brick masonry infill walls) collapse was not reported. After the 1977 Vrancea earthquake, the damaged buildings were repaired and strengthened. One of the buildings described in this contribution was retrofitted by strengthening the existing columns with new reinforced concrete jackets and by replacing the existing brick masonry infill walls with new lightweight concrete block walls. The diagonal bracings were removed as a part of the retrofit. Another example shows a triangular-shaped building with the original bracing preserved during the retrofit.

