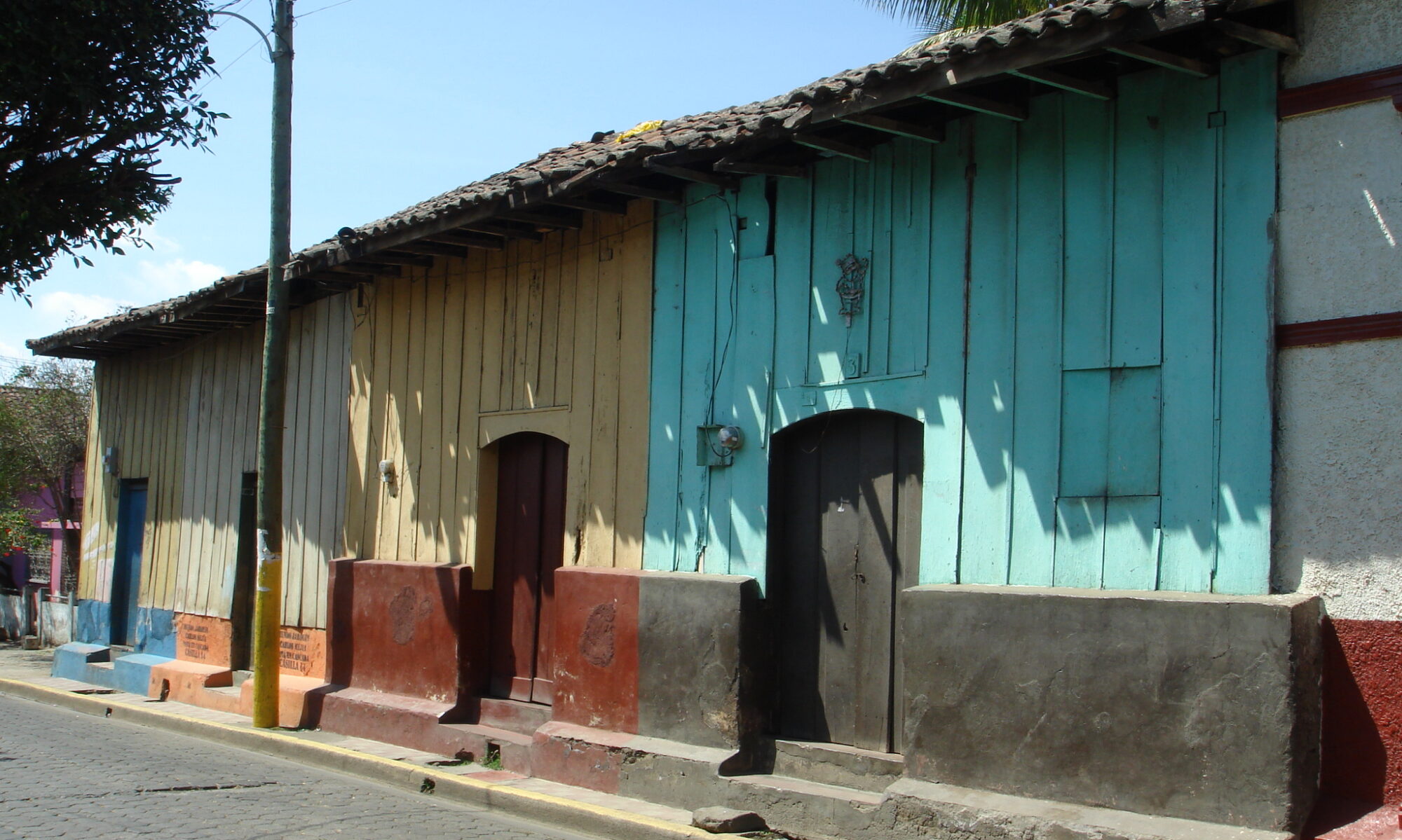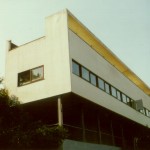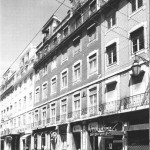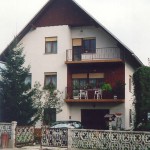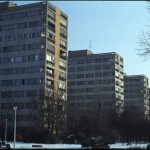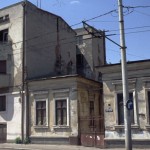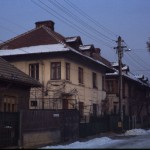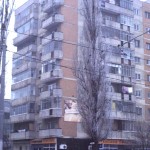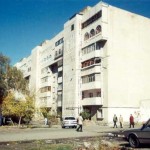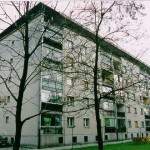by Maria D. Bostenaru, Ilie Sandu
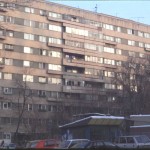
This is typical urban multi-family housing practiced throughout Romania in the period from 1965 to 1989. There are many existing buildings of this type at the present time, with about 8,000 apartments in Bucharest alone. Concrete shear wall construction is commonly used for the residential construction and it accounts for over 60% of new housing. Buildings of this type are typically 10 or 11 stories high. The main load-bearing structure is a cast in-situ concrete shear wall structure supported by RC solid slabs. Each building block consists of several (5-6) identical building units (“tronsons” in Romanian) separated by means of seismic joints. The walls are continuous throughout the building height and orientated in two directions, with only one centrally located wall in the longitudinal direction and eight walls in the transverse direction. In addition, there are some lightweight concrete partition walls. This building plan is known as the honeycomb (“fagure”) plan. The buildings are often supported by mat foundations due to soft (alluvial) soil conditions. Many buildings of this type were designed according to the 1963 Romanian Building Code (P13-1963) which was updated in 1970 (P13-1970). The 1963 Code considered a magnitude 7 design earthquake for the Bucharest area. This region is well known as a seismically prone area, with the epicentre of damaging earthquakes close to Vrancea. Earthquakes with the Richter magnitude of over 7.0 occur once in 30 years. Bucharest, the capital, is located around 150 km south of the epicentre and lies in the main direction of the propagation of seismic waves. The Bucharest area is located on the banks of the Dâmbovita and Colentina river, on non-homogeneous alluvial soil deposits. During the earthquake of 4 March 1977 (Richter magnitude 7.2), over 30 buildings collapsed in Bucharest, killing 1,424 people. The buildings of “OD” type suffered damages of various extent in the 1977 earthquake, and one building unit (“tronson”) totally collapsed (that was the only shear wall building that collapsed in the FIGURE 1A: Typical Building Page 1 earthquake). Buildings with their longitudinal direction aligned parallel with the direction of seismic waves were most affected. The earthquake action in 1977 was mainly in NNE-SSV direction. Out of 167 building units (“tronson”s) of the “OD” type existing in Bucharest at the time of the 1977 earthquake, only 7 were lightly damaged; the remaining building units suffered a partial collapse (7 units) or damages (19 were significantly damaged, 72 were moderately damaged, and 61 were lightly damaged). According to the reports, damages to this construction type were due to inadequate wall density in the longitudinal direction, inadequate amount and detailing of wall reinforcement, lack of lateral confinement in the walls and in the boundary elements (“bulbs”) causing brittle concrete failure and buckling of reinforcement. In addition, the quality of concrete construction was found to be rather poor.
PDF
