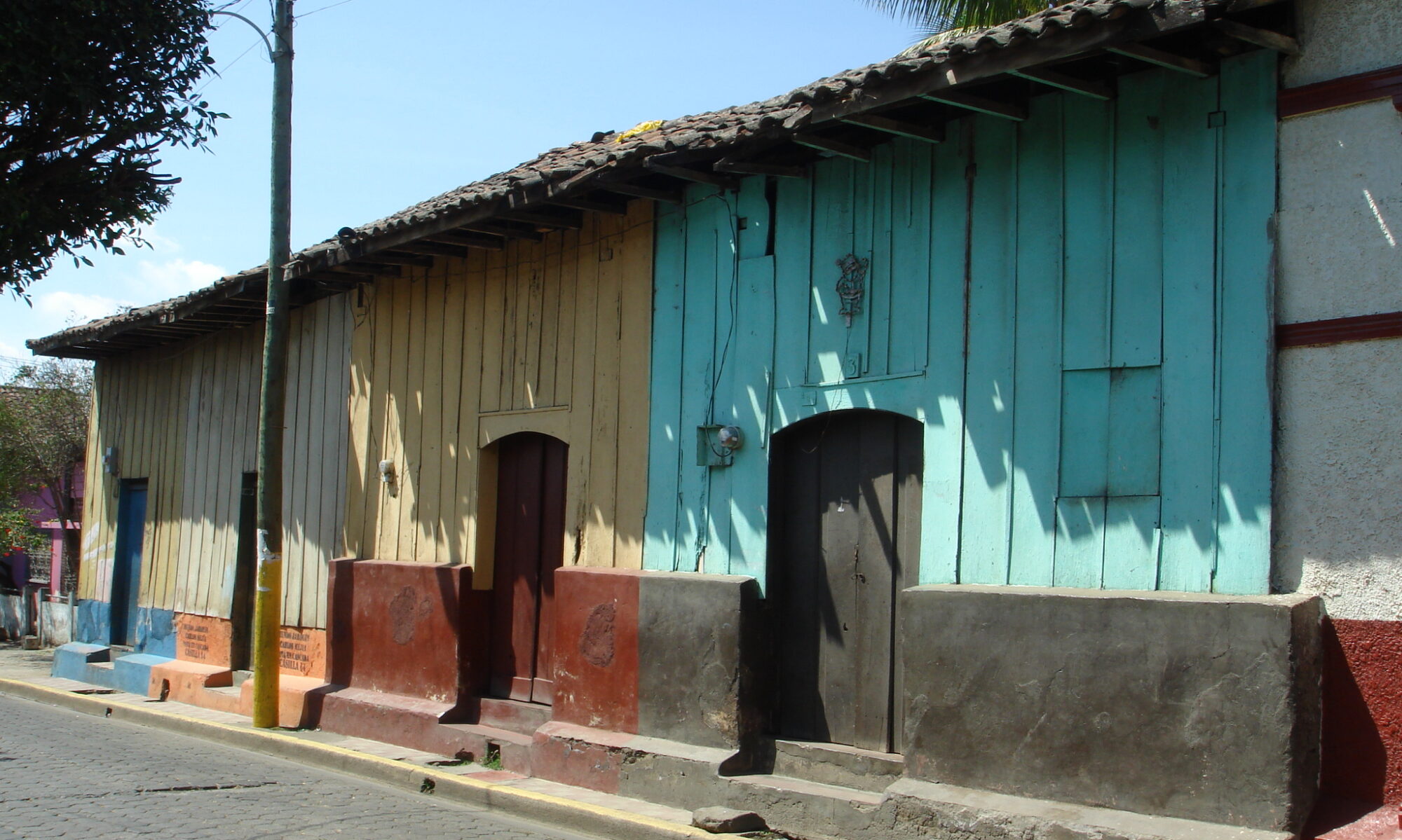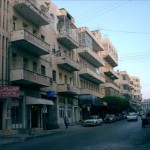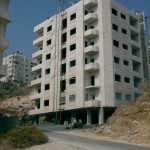by Jalal N. Al Dabbeek, Abdel H. W. Al-Jawhari
This building type is usually found in most cities of the West Bank and less often in the Gaza Strip. It is a traditional, non-engineered, low-rise construction practice. The main lateral load-resisting system consists of bearing walls with unreinforced concrete strip foundation. The interior masonry walls consist of plain concrete (system #2) or two wythe stone masonry walls filled with plain concrete (system #1). The exterior bearing walls consist of stone masonry facing with a plain concrete backup. Wall thickness ranges from 400 to 500 mm (system #1) to 300-mm thickness in system #2. It is important to note that system #1 represents the old practice for bearing-wall construction while system #2 represents the new trend which was developed and used from the 1950s to the 1970s. This construction is not practiced at the present time.
Report # 48 : Reinforced concrete frame with infill walls designed for gravity loading
by Jalal N. Al Dabbeek, Abdel H. W. Al-Jawhari
This building type is usually found in most cities of West Bank and less often in the Gaza Strip. The structural system consists of solid slabs (either one-way or two-way) with beams and columns. The columns are usually of rectangular cross-section. The beams may be either dropped (deep) or hidden. The infill walls in the external frames may consist of stone with plain concrete only, or stone with plain concrete and hollow block. Sometimes polystyrene of 2-cm thickness is added for isolation purposes. On the other hand, the internal infill walls consist only of concrete hollow blocks of 10 cm thickness but may be as thick as 15 or 20 cm. These walls are used and considered as partitions.



