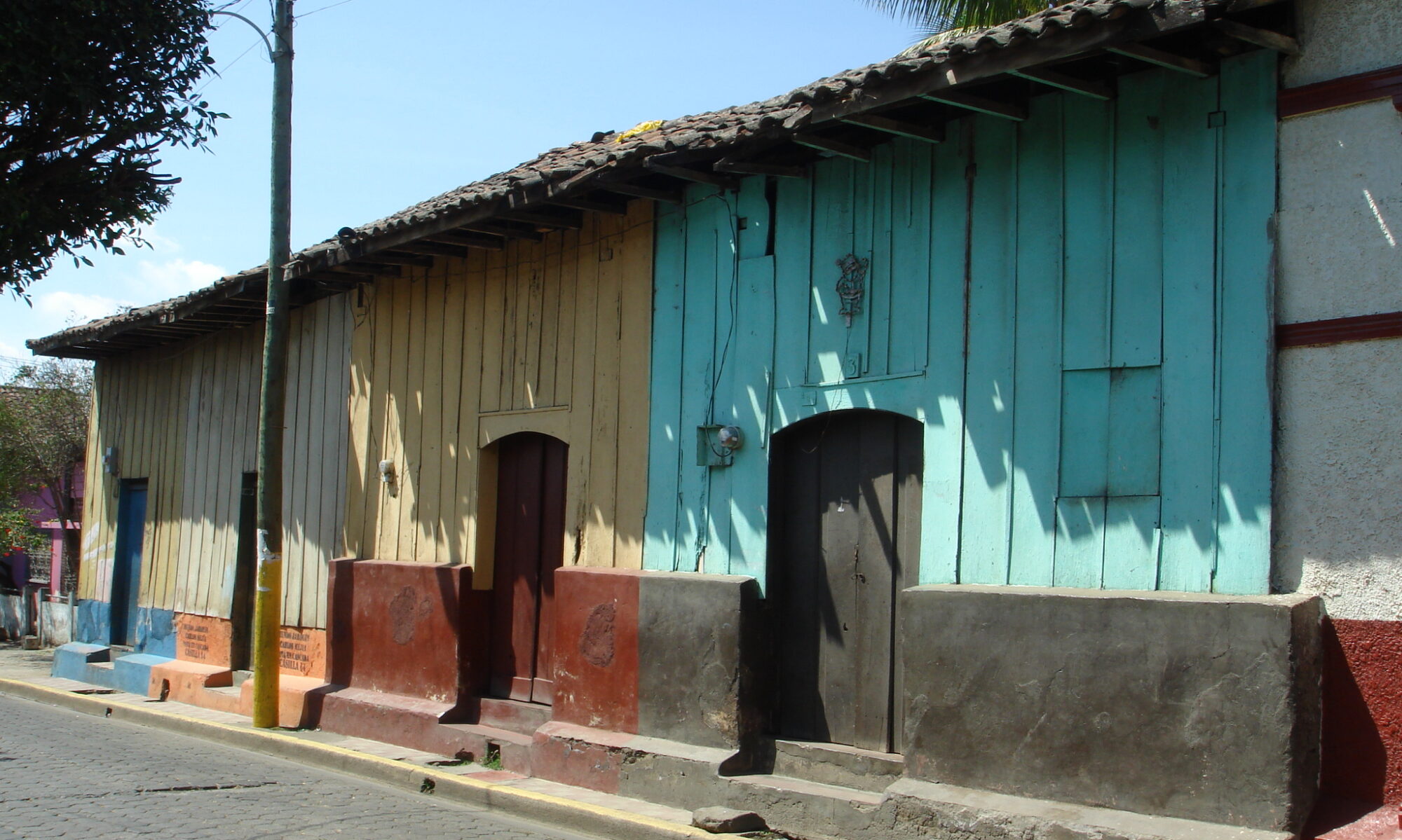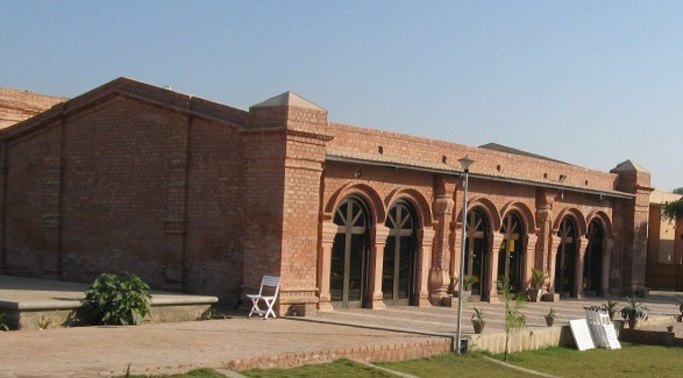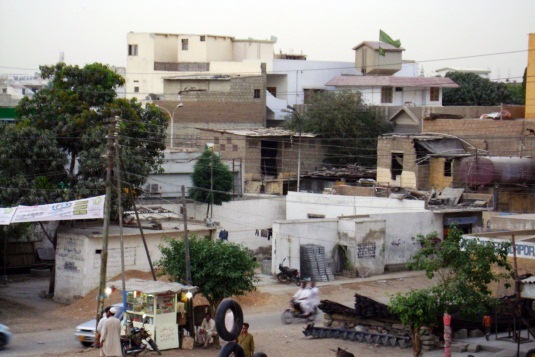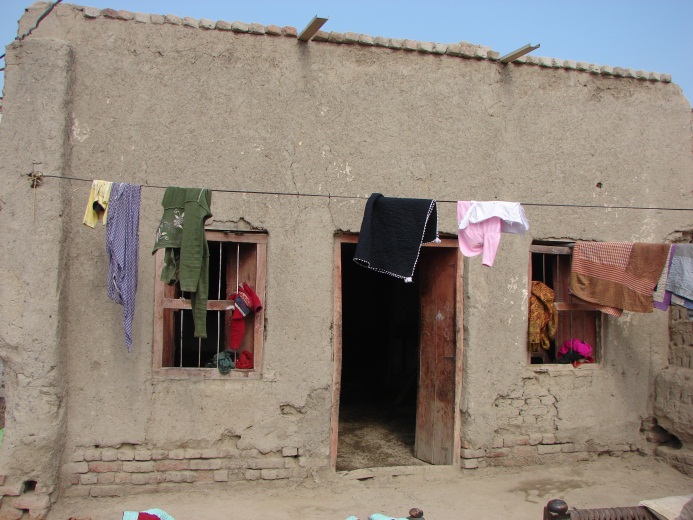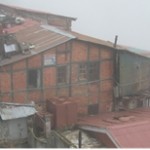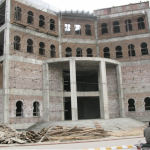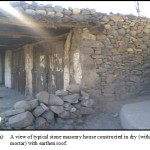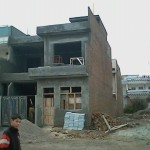by Kubilây Hiçyılmaz, Jitendra Bothara, Maggie Stephenson
Dhajji dewari (Persian for “patch quilt wall”) is a traditional building type found in the western Himalayas. Such houses are found in both the Pakistan and Indian Administered Kashmir. This form of construction is also referred to in the Indian Standard Codes as brick nogged timber frame construction. Dhajji most commonly (but not exclusively) consists of a braced timber frame. The spaces left between the bracing and/or frames is filled with a thin wall (single wythe) of stone or brick masonry traditionally laid into mud mortar. Completed walls are plastered in mud mortar. They are typically founded on shallow foundations made from stone masonry.
Dhajji buildings are typically 1-4 storeys tall and the roof may be a flat timber and mud roof, or a pitched roof with timber/metal sheeting. This building system is often used side-by-side or above timber laced masonry bearing-wall construction known as taq, bhater, unreinforced masonry and is also used extensively in combination with timber frame and board/plank construction or load bearing timber board construction.
The floors of these houses are made with timber beams that span between walls. Timber floor boards, which span over the floor beams, would traditionally be overlain by a layer of clay (or mud).
Dhajji buildings are typically used for housing, often of large extended families. In rural areas the lowest level may be used to shelter livestock. In urban areas they are more equivalent to town houses. With time these buildings are usually extended. This construction type was and is used extensively for commercial buildings, shops, workshops, bazaars.
Because the timber framing and/or bracing is first erected the masonry does not directly carry vertical loads. Although this construction type is not formally “engineered” and is a relatively basic construction system, well maintained ones performed reasonably well during the 8th October 2005 earthquake in both Pakistan and India.
The earthquake resistance of a dhajji building is developed in the following ways. Because of the weak mortar, the masonry infill panels quickly crack in-plane thereby absorbing energy through friction against the timber framing, and between the cracks in the fill material and the infill material and the hysteretic behaviour of the many mud layers. The timber frame and closely spaced bracing, which essentially remains elastic, prevents large cracks from propagating through the infill walls and provide robust boundary conditions for the infill material to arch against and thus resist out of plane inertial loads. Because the framing and/or bracing is often extensive and close together, particularly when rubble stone is used as the infill, it is possible for keep the masonry walls relatively thin. This helps to reduce the mass of the building and therefore the inertial forces that must be resisted during an earthquake. The “soft” behaviour of the system has the additional benefit of de-tuning the building from the energy rich content of earthquake excitation.
Good quality timber and experienced craftsmen are the vital components to ensure the proper detailing of the buildings timber components during construction, as well as resistance against premature decay. The technology to build such a house is simple. Builders have a large degree of control over the quality of the building materials they use because the materials are sourced locally from the natural environment and are not dependant on manufacturing processes. It is often the owner who is responsible for the selection and purchase of materials and therefore often he who decides on the timber quality to be used on a project. It is rare that the “Mistris” (term used in Kashmir to describe craftsmen such as carpenters and masons) have any significant say in the quality of the purchased materials.
These structures are environmental friendly and traditionally would not have incorporated any toxic products in their construction, apart from the natural fungal and insect resistant chemicals in the timber itself.
PDF
