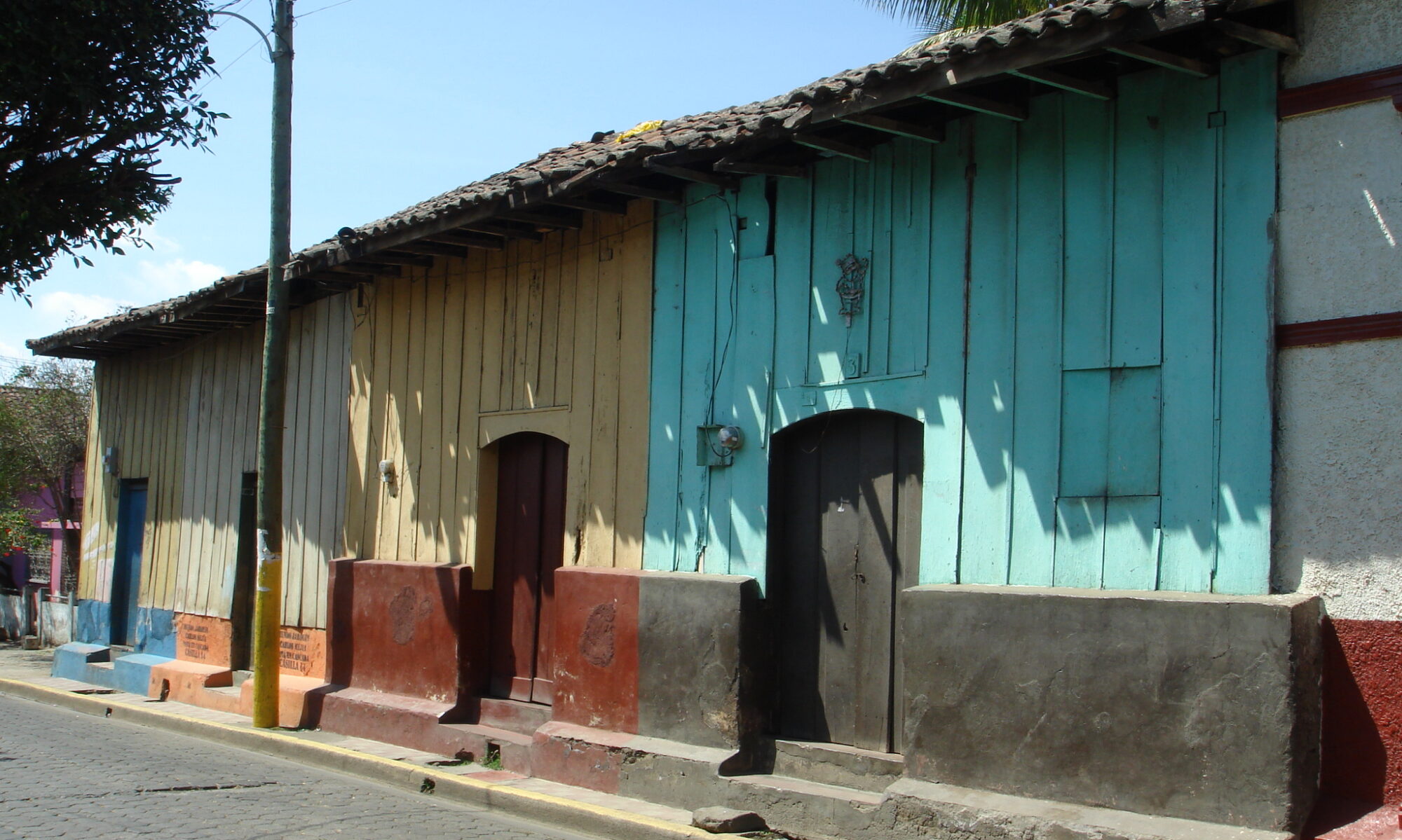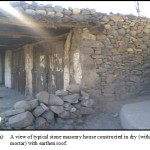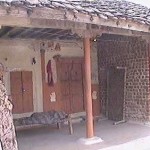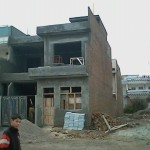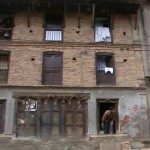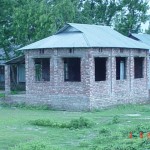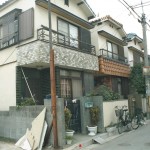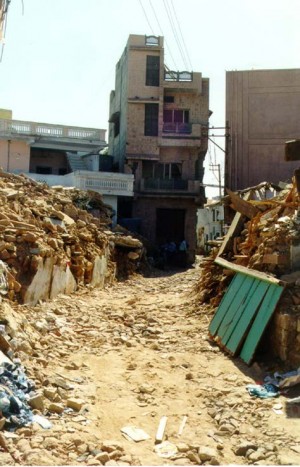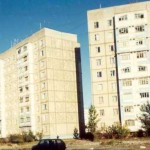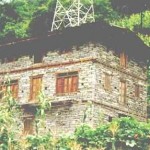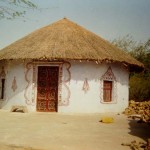by Qaisar Ali, Taj Muhammad
In the Northern part of Pakistan, which mostly consists of mountainous terrain and where building stones are more abundantly available than any of the alternate building material, people commonly construct single story stone masonry buildings for residential purpose. A variety of building typologies are in use. An approximate distribution of common types of such buildings is:- Stone masonry houses without mortar with earthen roof (Fig 1a). 10% Stone masonry houses in mud mortar with earthen roofs (Fig 1c). 40% Stone masonry houses in cement mortar with earthen roof (Fig 1d). 10% Stone masonry houses in cement mortar with G.I.Sheet roof (Fig 1f). 30% Stone masonry houses with R.C roofing (Fig 1g) 10%. Construction of houses in rubble stone masonry, in dry or in mud mortar, was most common and was generally practiced in the past in these areas. It is still in practice in most construction. Presently, among all, about 50% of the buildings are of this type. In new construction mud mortar is steadily being replaced with cement mortar. Wall thickness in all cases usually varies from 1 to 1 ½ ft. Roofs are usually earthen and generally consist of thatch covered with mud/earth and supported on wooden beams (or logs) and rafters. Some time wooden columns are also provided beneath the beams along the walls or in between the walls to support the roofing. Wooden rafters, planks and G.I. sheets are also used in modern construction for roofing. Any particular or regular layout is not used for construction of these residential buildings. It varies depending on the available space. Size of the building also varies from a single room to more than one room as per requirement of the family (Figs 3a–3c). These structures are considered, from experience, to be strong enough to withstand the applied gravity loads, but their seismic performance has not properly been investigated and is believed to be vulnerable to earthquake of even moderate shaking, particularly when confining elements such as wooden columns are not used. In a typical type of construction, historically known to be well resistant to seismic effects, horizontal and vertical wooden members are provided in the walls. These horizontal and vertical members are inter-connected at corners and other locations through wooden nails. The remaining space of the wall is then built in stone masonry of any type. This type of construction was commonly practiced in remote North parts of this region in the past and is still in practice for improved seismic performance in some of the buildings (figs 5a–5e).
