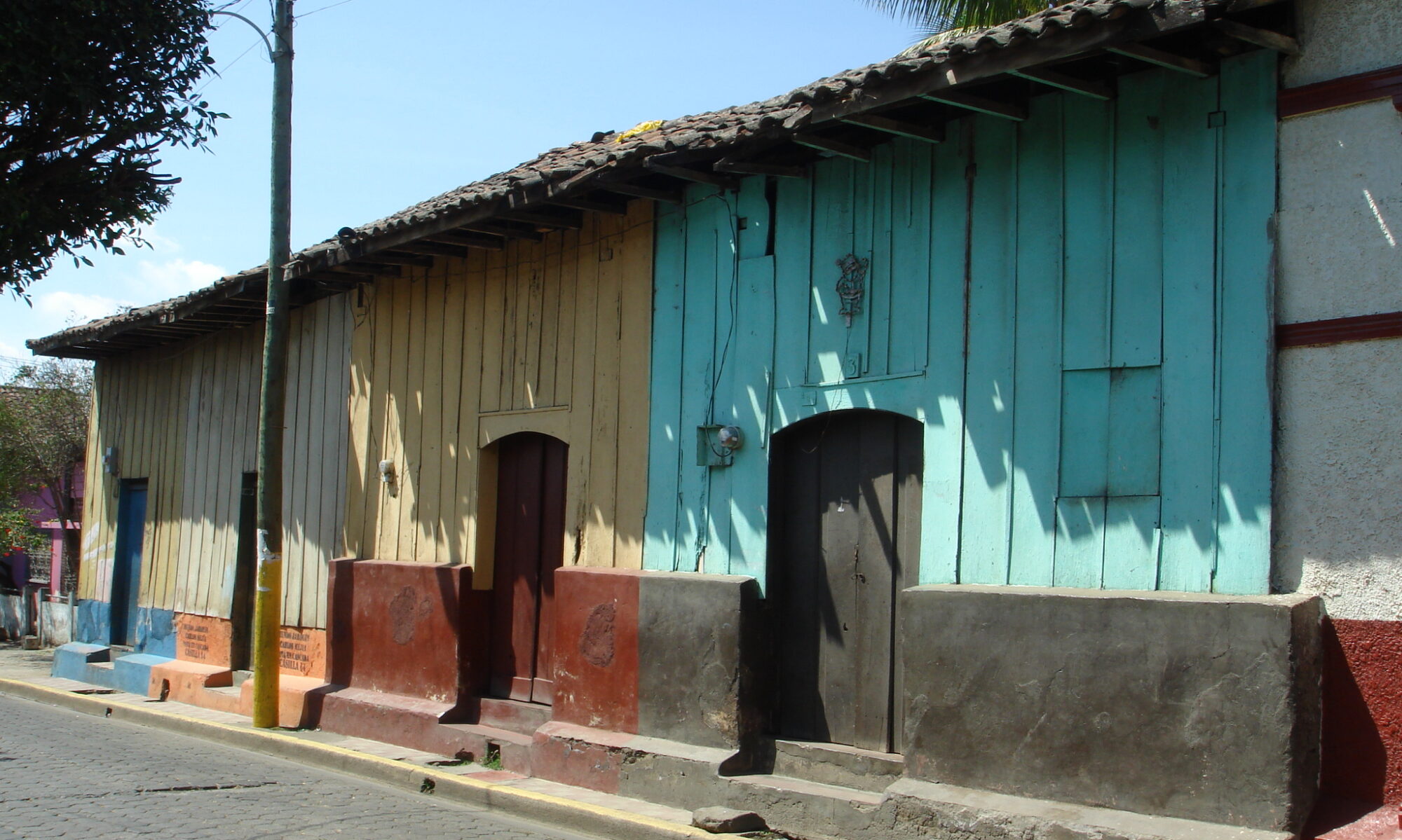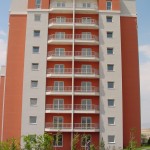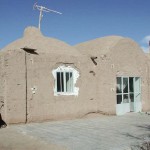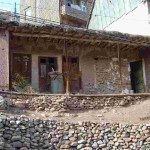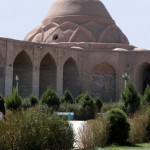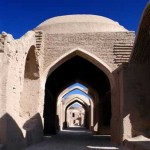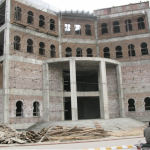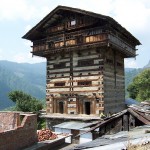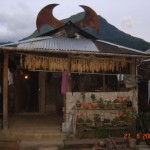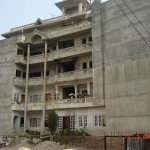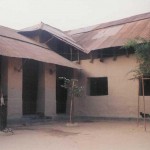by Ahmet Yakut, Polat Gulkan
This type of rapidly constructed, multi-unit residential form has been used in Turkey since the late 1970s and early 1980s. It has demonstrated superior earthquake resistance and has also been increasingly utilized as permanent housing in post-earthquake reconstruction programs. Initially, the tunnel form building was targeted for multi-unit residential construction for public or privately sponsored housing projects. Typically, a single building may contain 15 or more stories and up to 40 or 50 residential units. This contribution has been motivated by our intention to not only familiarize readers with the architectural or structural features of the building type, but to also underscore its noteworthy seismic performance that stands in stark contrast to Turkey’s recent experience.
