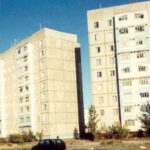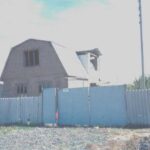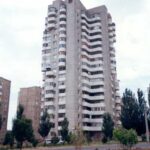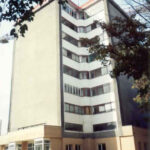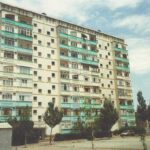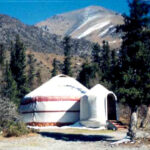by Jacob Eisenberg, Svetlana Uranova, Marat Abdibaliev, Ulugbek T. Begaliev
Sliding belt is a base isolation system developed to protect buildings from seismic effects by reducing and limiting the level of seismic forces. The sliding belt system is installed at the base of the building between the foundation and the superstructure. The foundation is usually made of cast-in-situ concrete and the superstructure is typically a load-bearing wall structure, either a 9-story, large concrete panel system, or a 3-story brick masonry construction. Once the earthquake base shear force exceeds the level of friction force developed in the sliding belt, the building superstructure starts to slide relative to the foundation. The lateral load transferred to the superstructure is expected to be approximately equal to the frictional force that triggers the sliding of the structure. The sliding belt consists of the following elements: (a) sliding supports, including 2-mm-thick stainless steel plates attached to the foundation and 4-mm Teflon (PTFE) plates attached to the superstructure, (b) reinforced rubber restraints for horizontal displacements (horizontal stop), and (c) restraints for vertical displacements (uplift). A typical large panel building with plan dimensions 39.6 m x 10.8 m has 63 sliding supports and 70 horizontal and vertical restraints. The sliding belt scheme was developed in CNIISK Kucherenko (Moscow) around 1975. The first design application in Kyrgyzstan was made in 1982. To date, the system has been applied on over 30 buildings in Bishkek, Kyrgyzstan. All these buildings are residential buildings and are presently occupied. Base-isolated buildings of this type have not yet been exposed to the effects of damaging earthquakes.

