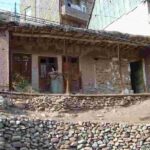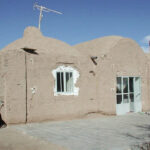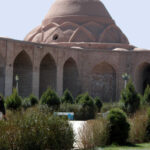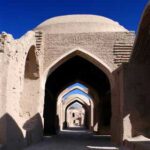
by Masoud N. Ahari, Alireza Azarbakht
Stonework buildings are a common type of rural construction in many parts of Iran (Figure 32). It is widely used in the mountainous areas because of the ease of attaining the building material. More than 71,000 stonework buildings were built in 1968-1972 in comparison to 54,000 brick masonry buildings in these years [1]. Unfortunately these buildings are often found in highly seismic parts of Iran (see maps on WHE webpage for Iran). Buildings of this type are up to two stories high, with height/width aspect ratio on the order of 0.3-0.5. The building materials consists of stone, wood, mud mortar and straw. The major elements of these systems are stonewalls which carry both gravity and lateral loads. These walls consist of stone or stone ballast with mud mortar and straw. For reasons of thermal insulation the thickness of these walls is not less than 50 centimeters (usually 70 centimeters). Details of wall are shown in Figures 11 to 20. The roof includes wooden joists and a set of secondary joists which are plastered with a thick layer of mud (Figures 21 and 22). Different views of this kind of building are shown in Figures 1 to 3. Also a typical building view, plan and layout are shown in Figures 4 to 10. Weak points of this construction type are: the presence of a heavy roof; inadequate behavior of the walls under out-of-plain forces (Figures 23 and 24); poor shear capacity of the mortar; inadequate connection between roof and walls; inadequate connection between intersecting walls; and lack of diaphragm action in floors and roof where the roof elements (wooden beams) do not work together in earthquakes and may collapse (Figures 25 and 27). In general, this kind of structure is frequently used as a house and stable in mountainous villages, but its earthquake performance is not acceptable. Any proper rehabilitation techniques may save many people’s lives.
PDF







