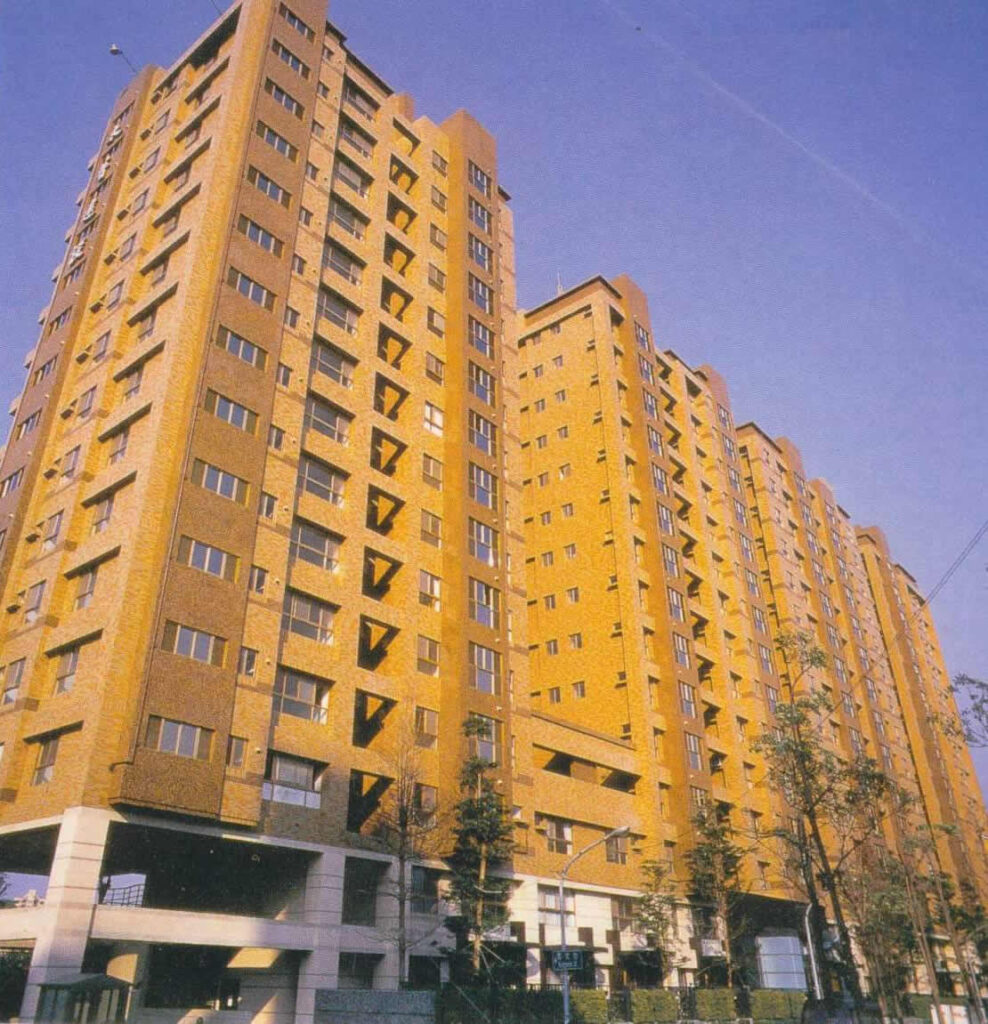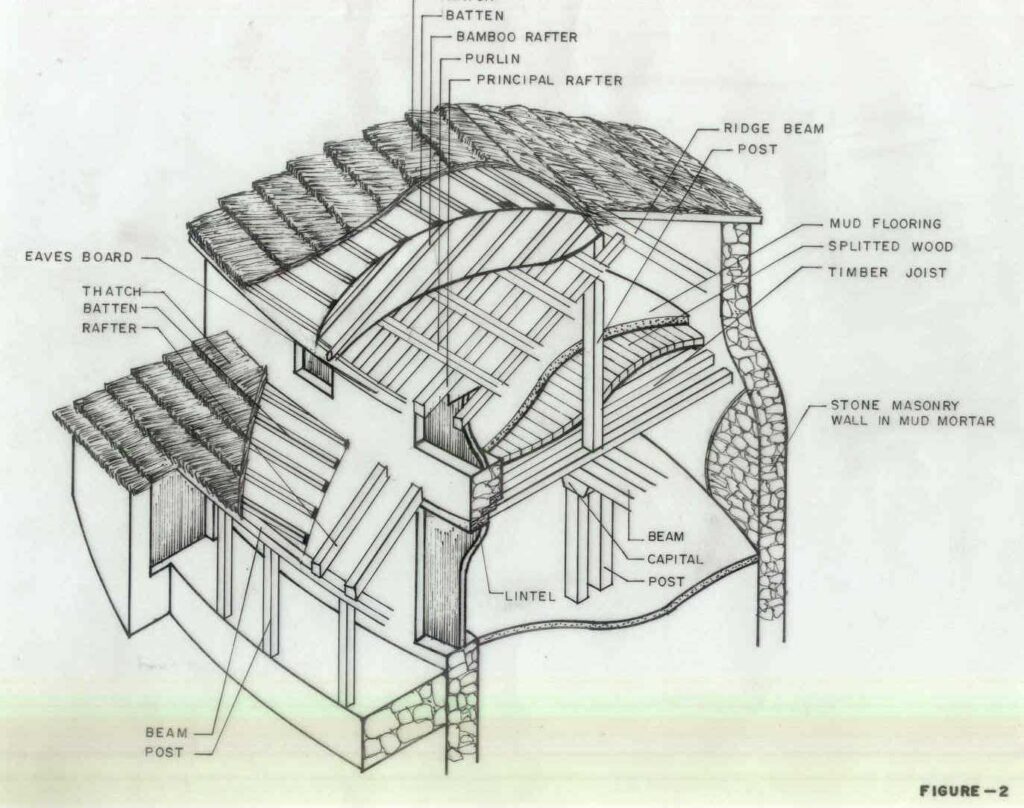Report # 66 : Precast reinforced concrete frame panel system of seria IIS-04

by Shamil Khakimov, Bakhtiar Nurtaev This housing type is used in the construction of residential and public buildings in many cities throughout Uzbekistan (including the capital city Tashkent) that are located in zones with intensities between 7-9. Residential buildings of this type are generally 9 to 12 stories high, whereas public buildings of the same […]
Report # 63 : High-rise, reinforced concrete buildings with open space at the ground floor

by Su C. Tung, George C. Yao This is an urban housing construction. Typically, these are 12-story apartment buildings with a parking area in the basement. The first and second floor are classified as Open Space (OS) and the ground floor is used by the residents for gardening and for leisure and social gatherings. The […]
Report # 62 : Street front building with arcade at the first floor (contemporary construction)

by George C. Yao, M. S. Sheu This building type is common in many Taiwanese cities and towns. The street-front buildings are medium-rise, reinforced concrete frames with infill brick masonry walls serving as partitions. Usually, the first floor (typically 4 m high) is used for commercial purposes while the upper stories (typically 2 to 4 […]
Report # 61 : Street front building with arcade at the first floor (pre-1970’s construction)

by George C. Yao, M. S. Sheu This building type is common in most Taiwanese cities and towns. It represents a construction practice that was followed before1970 and is no longer used. The main load-bearing structure consists of reinforced concrete frames designed for gravity loads only, with brick masonry infill walls. Brick walls were built […]
Report # 60 : Moment resisting frame designed for gravity loads only

by Adel Awad, Hwaija Bassam, Isreb Talal These buildings are found in the main cities of Syria and represent modern construction practice followed in the last 50 years. The floor system is a two-way reinforced concrete slab, which spans between orthogonal sets of beams that transfer the load to the columns. The frames are designed […]
Report # 59 : Reinforced concrete frame with concrete shear walls – dual system

by Adel Awad, Hwaija Bassam, Isreb Talal These buildings are characterized by a combination of shear walls and frames in both directions. The buildings are multiple housing units found in the main cities of Syria. The shear walls are often part of the elevator and service cores, whereas the frames are arranged in-plane, in conjunction […]
Report # 49 : Unreinforced concrete and masonry bearing wall construction (designed for gravity loads only)

by Jalal N. Al Dabbeek, Abdel H. W. Al-Jawhari This building type is usually found in most cities of the West Bank and less often in the Gaza Strip. It is a traditional, non-engineered, low-rise construction practice. The main lateral load-resisting system consists of bearing walls with unreinforced concrete strip foundation. The interior masonry walls […]
Report # 48 : Reinforced concrete frame with infill walls designed for gravity loading

by Jalal N. Al Dabbeek, Abdel H. W. Al-Jawhari This building type is usually found in most cities of West Bank and less often in the Gaza Strip. The structural system consists of solid slabs (either one-way or two-way) with beams and columns. The columns are usually of rectangular cross-section. The beams may be either […]
Report # 47 : Traditional oval-shaped rural stone house

by Yogeshwar K. Parajuli, Jitendra K Bothara, Bijay K. Upadhyay This is a typical rural construction concentrated in the central mid-mountain region, particularly in the Kaski, Syangja, Parbat, and Baglung districts. (The country is divided into 75 administrative districts.) These primarily residential buildings are basically loose-fitting, load-bearing structures, constructed of uncoursed rubble stone masonry walls […]
Report # 44 : Reinforced concrete frame building with timber roof

by Azlan B. Adnan, Tuan N. Tuan Chik, Bahiah Baharudin This housing type is commonly used for family housing and it is found in urban areas of Malaysia. Columns and beams are of reinforced concrete to provide structural strength. The roof consists of timber trusses. These houses are designed according to the British Code BS […]
