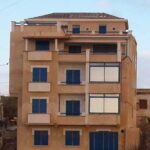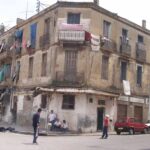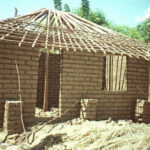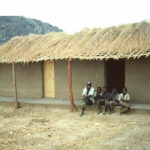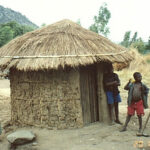by Mohammed Farsi, Farah Lazzali
This privately owned housing constitutes about 60 to 70% of the housing stock and is widespread throughout northern Algeria, the region of the country’s highest seismic risk. Generally, these buildings are from 1 to 3 stories high. The ground floor is used for parking or for commercial purposes. The structural system consists of reinforced concrete frames with masonry infill walls made out of hollow brick tiles. The infill walls are usually provided in the residential part of the building (upper floors). Due to the limited amount of infill walls at the ground floor level, these buildings are characterized by soft-story behavior during earthquakes. These buildings have most often been built after the development of the 1981 Algerian seismic code. However, the seismic code is not enforced in private construction and most of the buildings have been built without seismic strengthening provisions and historically have been severely affected in Algerian earthquakes, including the May 21, 2003 Boumerdes earthquake. This report does not describe reinforced concrete frame buildings financed by public or private property developers and built according to the seismic code.
Category: Africa
by Mohammed Farsi, Farah Lazzali, Yamina Ait-M
This is a typical residential construction type found in most Algerian urban centers, constituting 40 to 50% of the total urban housing stock. This construction, built mostly before the 1950s by French contractors, is no longer practiced. Buildings of this type are typically 4 to 6 stories high. The slabs are wooden structures or shallow arches supported by steel beams (jack arch system). Stone masonry walls, usually 400 to 600 mm thick, have adequate gravity load-bearing capacity; however, their lateral load resistance is very low. As a result, these buildings are considered to be highly vulnerable to seismic effects.
by Mauro Sassu, Ignasio Ngoma
This type of building is found both in urban and rural areas throughout Malawi. It is a construction type that is gaining popularity at the moment; it is estimated that it constitutes 45% of the country’s housing stock. The thatched roof is supported by unburnt mud brick walls built in mud mortar. The walls are built on a stone platform raised above ground as a protection against floods. These buildings are built without any horizontal and vertical reinforcement. As a result, the strength of the building is very low and it is considered to be very vulnerable to earthquake effects. In the 1989 Salima earthquake (magnitude 6), 9 people died and over 50,000 people were left homeless. Many buildings of this type suffered extensive damage or collapsed.
by Mauro Sassu, Ignasio Ngoma
This type of construction is used for residences only. The building technique consists of in-situ ramming of moist soil in a carefully aligned/placed mold. The mold dimensions are between (250 – 300 mm) wide X (400 – 450 mm) long X (200 – 300 mm) height. The plan of the house is rectangular. The roof is either grass thatch or iron sheets supported on timber poles. This type is found in all three regions of Malawi. The strength of the wall is low and depends on the compacting effort applied. The expected seismic performance is poor. There are no vertical or horizontal reinforcements.
by Mauro Sassu, Ignasio Ngoma
This housing construction type is used only for residential purposes. The building technique consists of timber poles as the core or base with a mud smear (plaster) applied on both sides. The plan is circular (only one floor) and the roof is formed by grass thatch supported on timber poles and cross members. The circular shape of the plan and the light weight of the roof, combined with the wood skeleton or frame, ensure a good seismic response. The seismic vulnerability is increased by poor connections of the wood skeleton and by progressive damage to the natural components.

