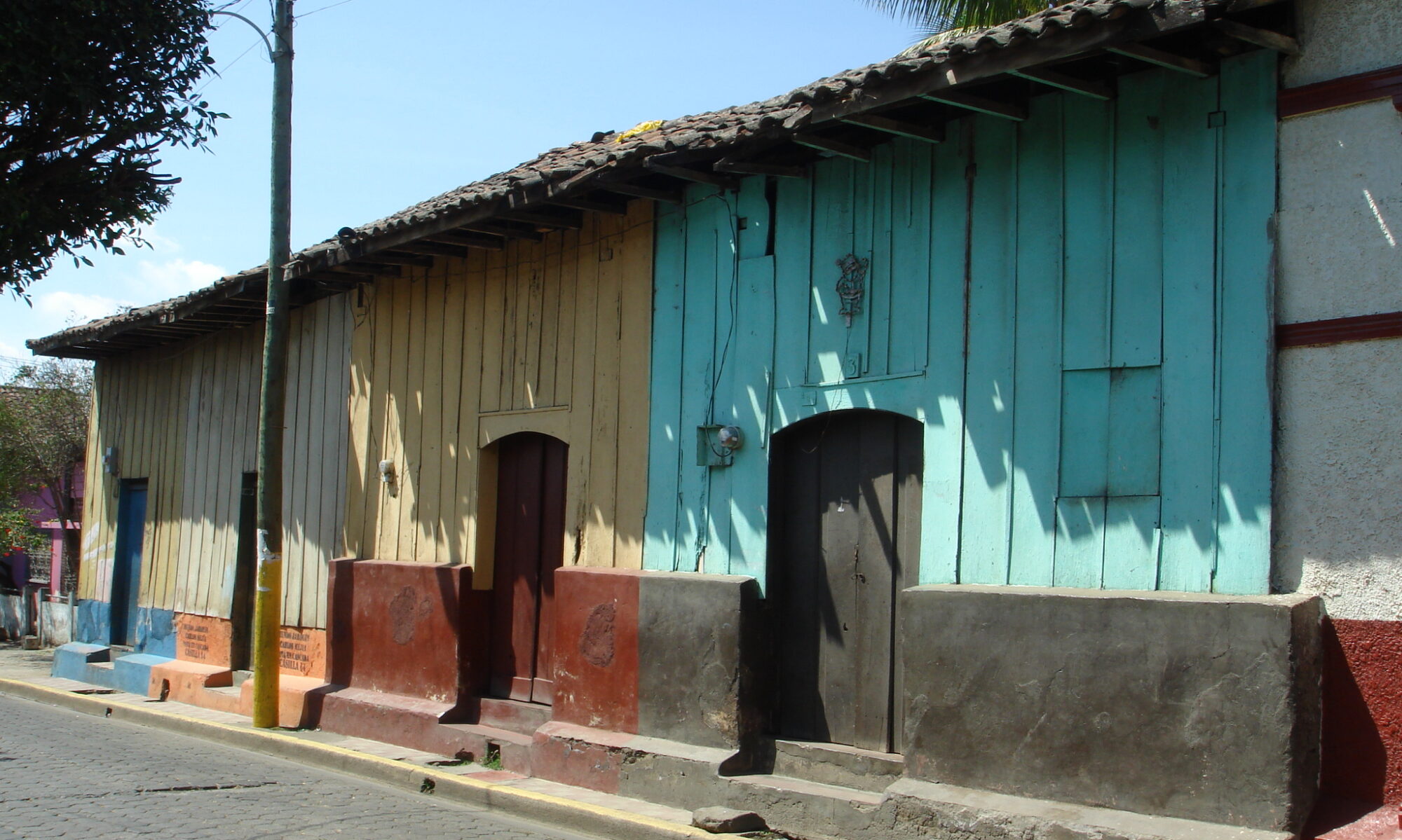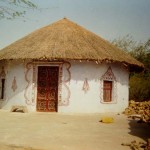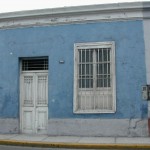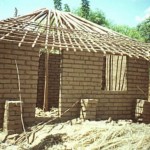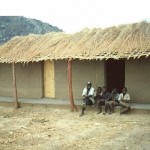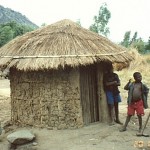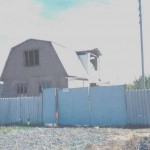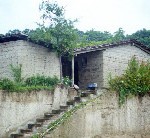by Madhusudan Choudhary, Kishor S. Jaiswal, Ravi Sinha
The Bhonga is a traditional construction type in the Kutch district of the Gujarat state in India, which has a very high earthquake risk. A Bhonga consists of a single cylindrically shaped room. The Bhonga has a conical roof supported by cylindrical walls. Bhonga construction has existed for several hundred years. This type of house is quite durable and appropriate for prevalent desert conditions. Due to its robustness against natural hazards as well as its pleasant aesthetics, this housing is also known as “Architecture without Architects.” It performed very well in the recent M7.6 Bhuj earthquake in 2001. Very few Bhongas experienced significant damage in the epicentral region, and the damage that did occur can be mainly attributed to poor quality of the construction materials or improper maintenance of the structure. It has also been observed that the failure of Bhongas in the last earthquake caused very few injuries to the occupants due to the type of collapse.
