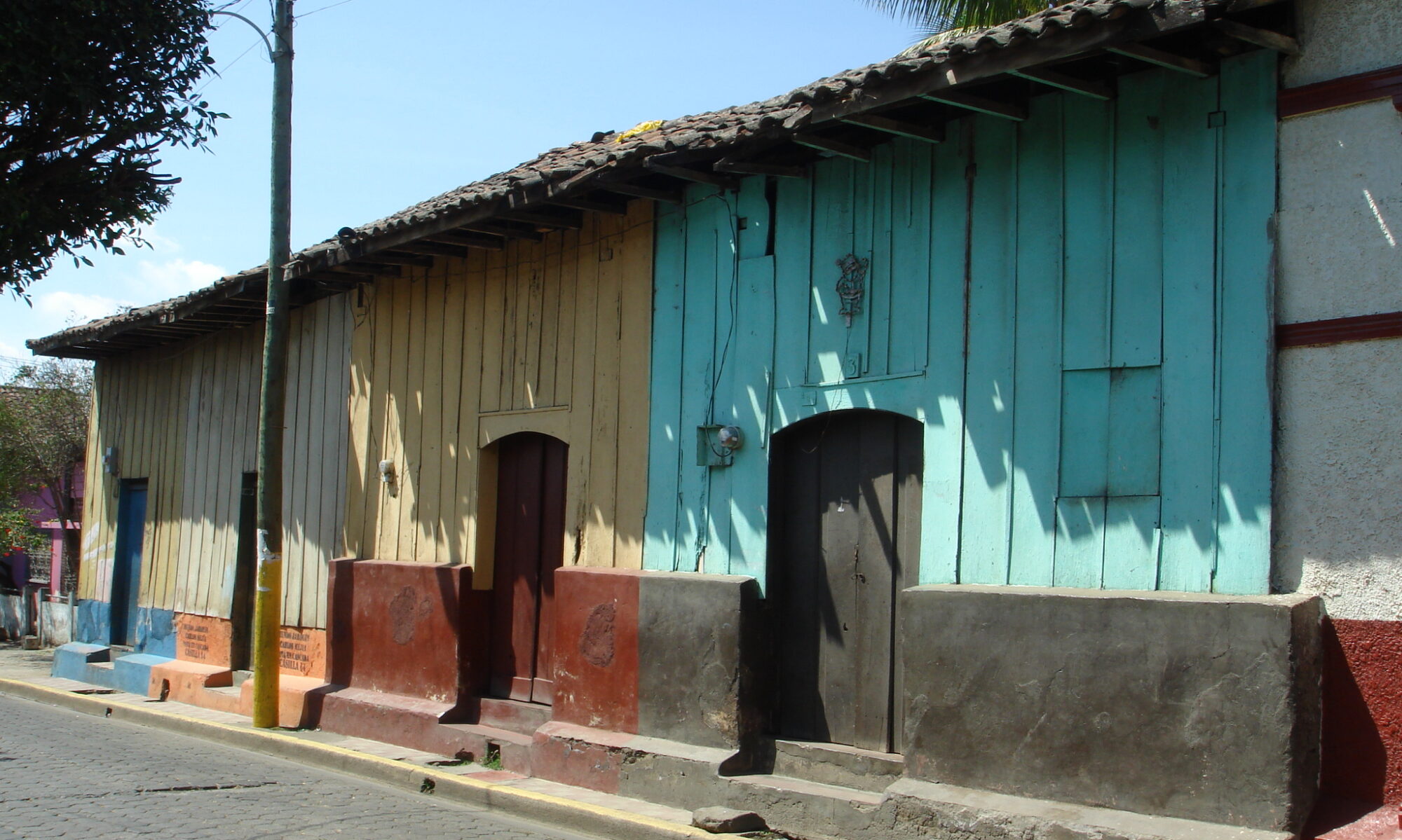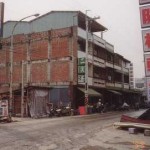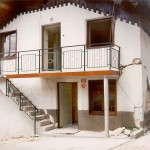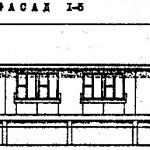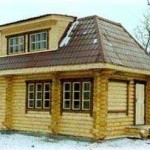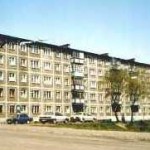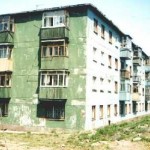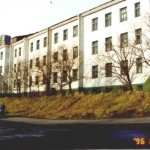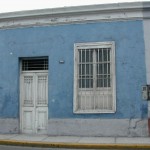by George C. Yao, M. S. Sheu
This building type is common in most Taiwanese cities and towns. It represents a construction practice that was followed before1970 and is no longer used. The main load-bearing structure consists of reinforced concrete frames designed for gravity loads only, with brick masonry infill walls. Brick walls were built before the concrete was poured thereby serving as a formwork for concrete. Buildings of pre-1970 construction were characterized with a better bond between the masonry and concrete as compared to the buildings of more recent construction, in which reinforced concrete frames serve as main load-bearing system for lateral and gravity loads. Buildings of this type are medium-rise (4 to 5 stories high). Usually, the first floor (typically 4 m high) is used for commercial purposes while the upper stories (typically 2 to 4 stories above, floor height 3 m) are used for storage and residences. Neighboring units of similar design are constructed together to form a shady corridor for pedestrians to walk in. The number of connected units varies from 6 to 10. These units may be connected in one row, or in an L shape, or in the U shape along the street block. There are several structural deficiencies characteristic for this construction: (1) the weak and soft first story because the commercial space demands a large opening at the street level; (2) typical building layout has walls in one direction only, perpendicular to the street. As a consequence, there are few earthquake-resisting elements in the other direction; (3) extra rooftop additions increase the load. Many buildings of this type collapsed in the 1999 Chi-Chi earthquake.
