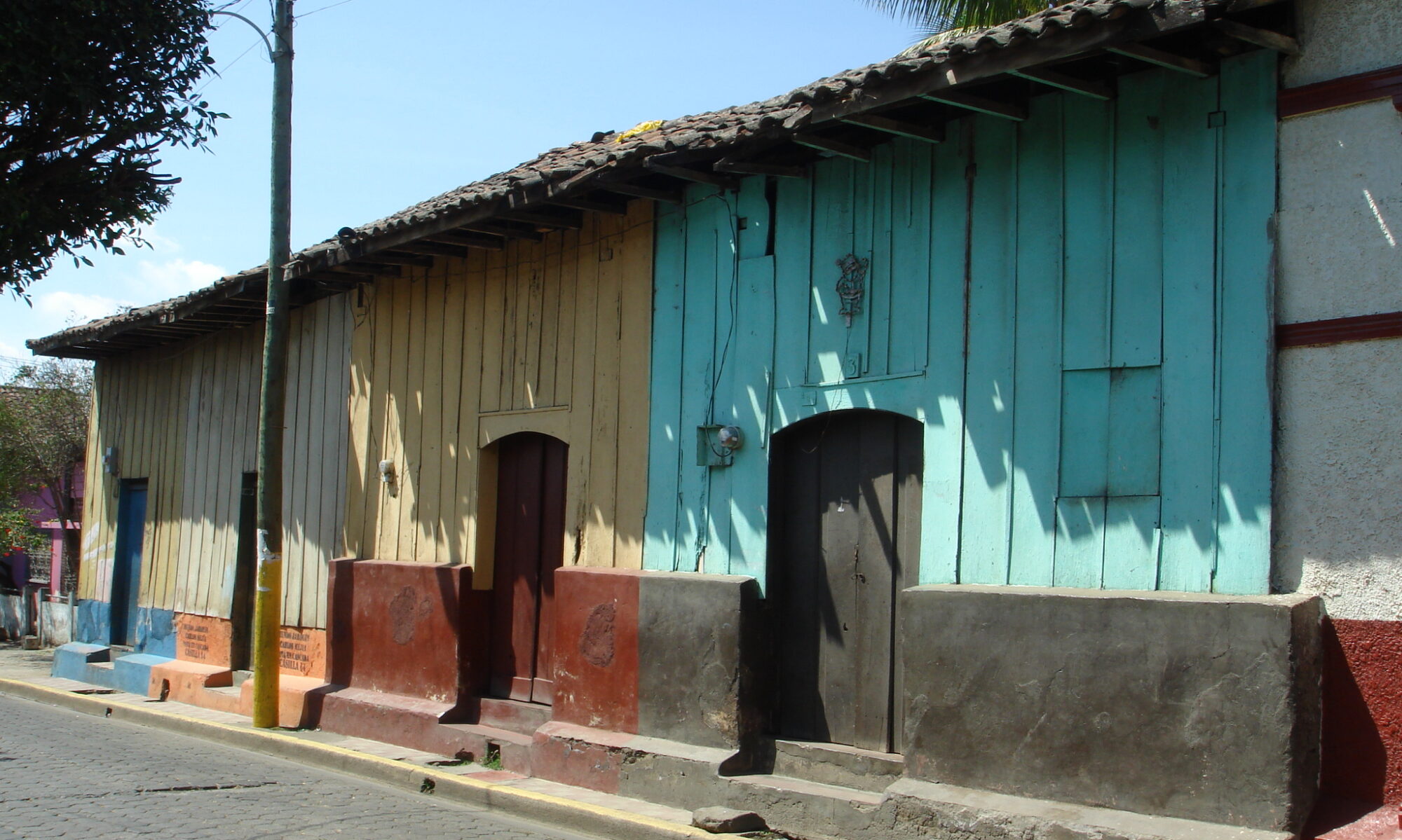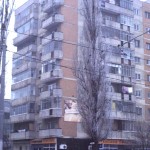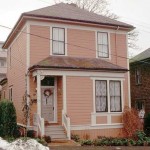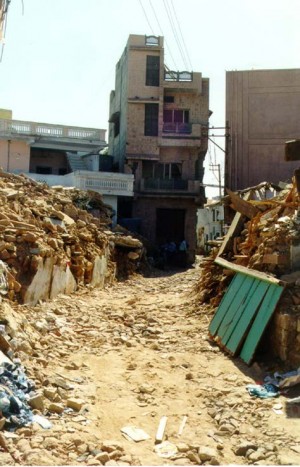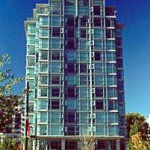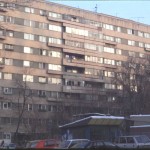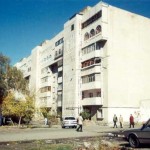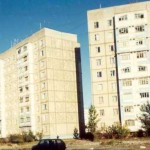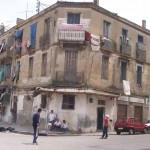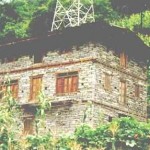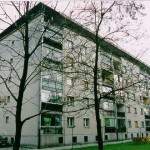by Maria D. Bostenaru, Ilie Sandu
This multi-family urban housing construction type was built in Romania from the 1960s through the 1990s. The load-bearing system is a precast-reinforced-concrete large-panel construction. Buildings of this type are typically high-rises (10 or 11 stories), although there are also low-to medium-rise buildings (4 to 8 stories) with different structural details. In general, these buildings consist of a rectangular plan, with a honeycomb (“fagure”) layout, typically housing four apartments per floor. Wall panels are laid in both the longitudinal and the transverse direction. The panels are mechanically coupled at the base with continuous vertical reinforcement bars. This region is well-known as an earthquake-prone area, with the epicenter of damaging earthquakes close to Vrancea. Earthquakes with a Richter magnitude of over 7.0 occur, on average, every 30 years. Bucharest, the capital, is located around 150 km south of the epicenter and lies in the main direction of the propagation of seismic waves. The Bucharest area is located on the banks of the Dâmbovita and Colentina rivers, on non-homogenous alluvial soil deposits. During the earthquake of 4 March 1977 (Richter magnitude 7.2), over 30 buildings collapsed in Bucharest, killing 1,424 people. There was no significant damage reported to the buildings of this construction type in the 1977 earthquake. Consequently, this construction technique has continued to be practiced since the earthquake. The building described in this report was built after the 1977 earthquake and so far has not been exposed to damaging earthquakes.
