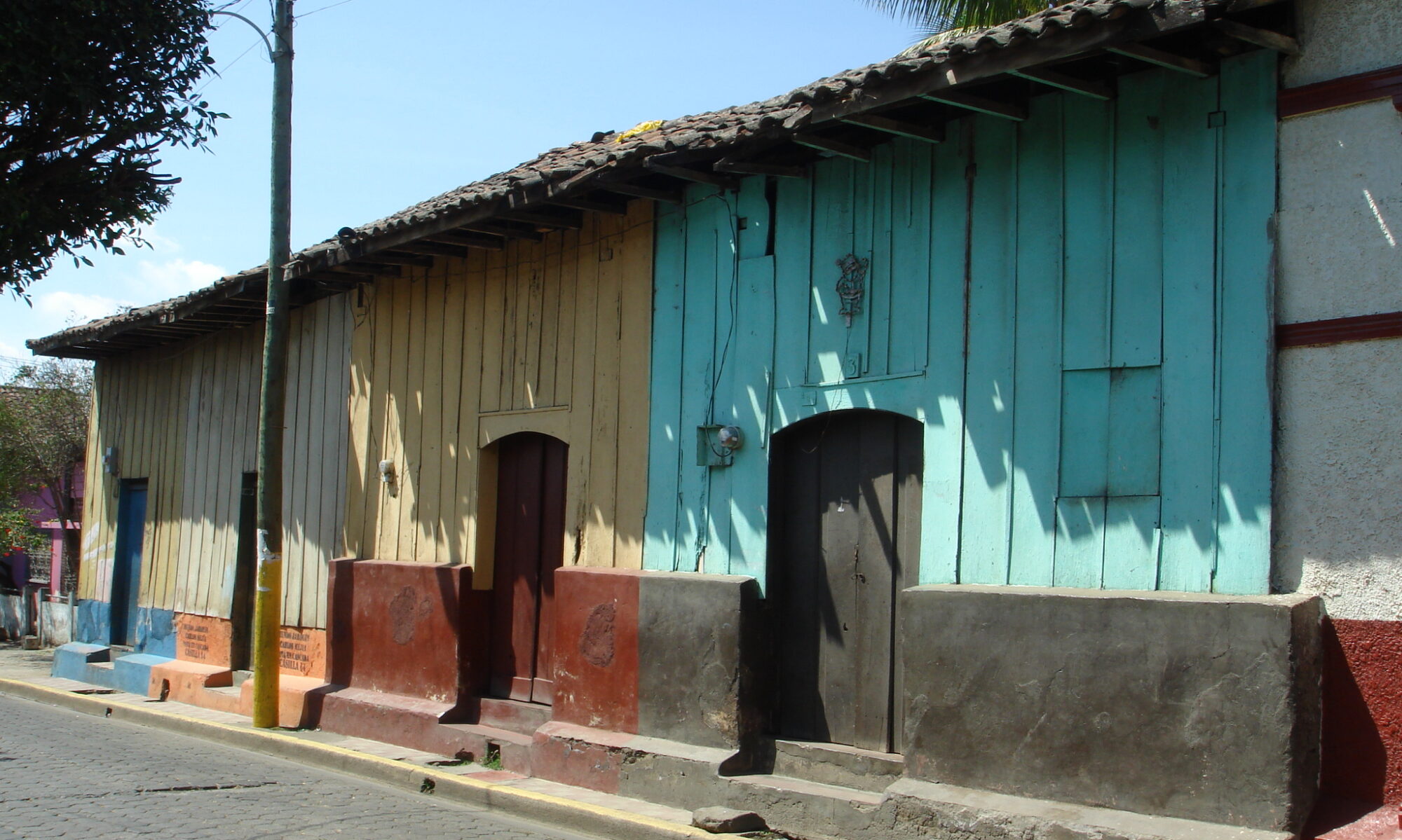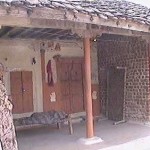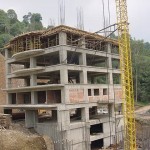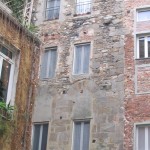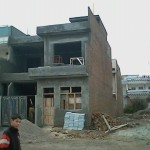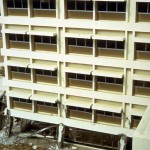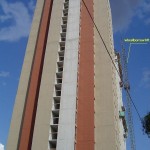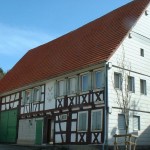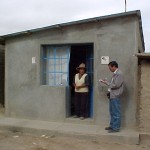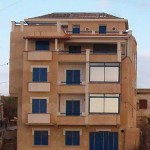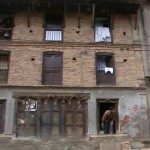by Amit Kumar, Jeewan Pundit
This type of house is used for residential purposes. The building type under study has been picked the from central part of India (Madhya Pradesh), but it is found throughout India with small or large variations. Timber is primarily used for the frame structural elements but due to an acute shortage of timber, this construction type is not practiced anymore. Various components of the building change from place to place depending on climate, socio-economic conditions, availability of material, etc. Timber frames, placed in longitudinal and traverse directions, are filled with brick masonry walls. The floor structure is made of timber planks. Most of the buildings are found to be rectangular in shape with few openings. The roofing material is usually light when it is made from galvanized iron sheets. Seismic performance of a perfectly framed building is very satisfactory. Existing old structures, however, require maintenance and strengthening (Figure-1a,1b). It has been observed that nominal cost will be incurred for introducing earthquake resistant features.
Report # 115 : Reinforced concrete multistory buildings
by Mario Rodriguez, Francisco G. Jarque
This report describes Reinforced Concrete (RC) multistory residential buildings in Mexico. This type of construction is found mostly in large cities where space limitations lead to this type of solution. Typically buildings of this type have eight or more stories. Members of the middle and upper classes are the target market for this type of construction. In areas of low seismic risk, waffle slab floor systems without structural RC walls are preferred by developers primarily due to their speed of construction. In areas of medium to high seismic risk, it is typical for this type of building to have a dual system, which combines RC moment frames and RC structural walls as the main lateral load resisting elements. The RC floor systems are constructed of waffle slabs or solid slabs. RC buildings account for about 80% of the entire housing stock in Mexico. Buildings constructed after 1985 are expected to perform well under seismic forces, especially in Mexico City, where the building construction code has been substantially updated to incorporate lessons learned during the 1985 earthquake.
Report # 113 : “Casa Torre” construction: multistory tower masonry with stone pillars and wood or arched beams
by Mauro Sassu, Chiara Cei
This construction originated during the Middle Ages in response to the threat of military invasions. The building plan is a square lattice, 5-7 meters, formed by three or four floors, with one room on each floor, and a total height of 15-20 m. It is a common technique found in Pisa but also found frequently in many municipalities of Tuscany and adjacent districts. The structure of the building is supported by four stone columns connected by arches (circle or oval) or by beams at each floor; the floor is supported by a series of wood beams (especially pine) with wood tables and/or clay blocks. The upper floors of the earlier historic buildings often contained a wood balcony supported by cantilevered wood beams. Some balconies were fully enclosed structures with clay-tile roofing. The entrance on the first floor could be accessed by means of a detachable wood staircase.
Report # 112 : Unreinforced brick masonry residential building
by Qaisar Ali
In Peshawar and adjoining areas (in northern Pakistan), the most popular residential construction is a single- or double-story unreinforced masonry building with 9-inch-thick, solid burnt-brick walls and a 5- to 6-inch reinforced-concrete roof slab. Sometimes, however, 4.5-inch solid brick walls are also used as load-bearing walls. The layout of these dwellings is usually regular, mostly rectangular, having horizontal dimensions in the range of 30 ft x 60 ft or 60 ft x 90 ft, etc. Building height rarely exceeds 35 ft. Wall connections at the corners are achieved through proper toothing. Lintels, approximately 6- to 9-inches deep, with a width equal to the wall thickness, are provided above openings. In a relatively engineered construction, however, the lintel beam runs throughout the perimeter. Similar residential buildings are also found in other cities of Pakistan, for example, in Islamabad and Lahore. In Karachi, Pakistan’s largest city, concrete frame structures with concrete-block infill walls are most often used.
Report # 111 : Reinforced Concrete Moment Frame Building without Seismic Details
by Heidi Faison, Craig D. Comartin, Kenneth Elwood
This report examines reinforced concrete buildings that use moment-resisting frames without ductile detailing to resist seismic loads. While this building type is predominantly used for office buildings and hotels, it is also used in urban areas for multi-family dwellings (condominiums) and university dormitories. It can be found in most urban areas across the country, though it is of particular concern in areas of high seismic hazard like California, Alaska, Washington, and Oregon. Building codes did not include requirements for special seismic detailing of reinforced concrete structures until the 1970’s when several earthquakes demonstrated the need for more ductile design. These buildings are vulnerable to numerous failure modes including: failure of column lap splices; strong beam/weak column failures; captive column failure; punching shear failures in flat plate slabs; and shear and axial load failure of columns with wide transverse reinforcement spacing. A discontinuity in stiffness and strength at the bottom story, due to a soft story, often results in a concentration of earthquake damage at the building base. Several examples of past earthquake behavior are given in this report as well as discussion of various retrofit options.
Report # 109 : Concrete Shear Wall Buildings
by Luis G. Mejia, Juan C. Ortiz R., Laura I. Osorio G.
These buildings are characterized mainly by cast-in-place, load-bearing, reinforced-concrete shear walls in both principal directions. The buildings are usually multiple housing units found in the major urban areas of Colombia, especially in the Andean and Caribbean regions. They represent about 2 to 3% of the housing stock in the cities with a population between one to seven million. These buildings typically have 7 to 20 stories, generally with a cast-in-place reinforced-concrete floor slab system. In general, these buildings have good seismic performance because of their regular mass distribution in height and symmetrical plan configuration and the great stiffness and strength of the walls that can restrict story drift to less than or equal to 0.005h. In some cases, if the buildings were constructed after the first Colombian Seismic Code in 1984, poor seismic detailing is found.
Report # 108 : Half-timbered house in the “border triangle” (Fachwerkhaus im Dreiländereck)
by Maria D. Bostenaru
This type of construction can be found in both the urban and rural areas of Germany, Switzerland, northern France, and England. The main load-bearing structure is timber frame. Brick masonry, adobe, or wooden planks are used as infill materials depending on the region. This report deals with the two latter types, because they are located in areas where strong earthquakes occur every century. However, this construction has proven particularly safe, and some of the buildings have existed for 700 years. These buildings have characteristic windows and a rectangular floor plan, with rooms opening to a central hall, which were later replaced by a courtyard. Typically, each housing unit is occupied by a single family. While in the past this was the housing of the poor, today affluent families live in these historic buildings. The load-bearing structure consists of a timbered joists and posts forming a single system with adobe or wooden infill. The walls consist of a colonnade of pillars supported by a threshold on the lower side and stiffened by crossbars and struts in the middle. On the upper part they are connected by a “Rahmholz.” The roof is steep with the gable overlooking the street. The floors consist of timber joists parallel to the gable plane with inserted ripples. The only notable seismic deficiency is the design for gravity loads only, while numerous earthquake-resilient features – the presence of diagonal braces, the achievement of equilibrium, the excellent connections between the bearing elements, the similar elasticity of the materials used (wood and eventually adobe) and the satisfactory three-dimensional conformation – have completely prevented patterns of earthquake damage. Since 1970, buildings in Switzerland are regulated by earthquake codes (latest update 1989). The 2002 edition will incorporate EC8 recommendations.
Report # 107 : Reinforced Adobe
by Daniel Quiun
This is a reinforcement system for existing adobe houses, as well as an adaptation for new adobe houses, with the objective to prevent their collapse under severe earthquakes. An extensive experimental research project was developed between 1994 and 1999, with the financial support of GTZ of Germany, the administration of CERESIS, and the execution of the Catholic University of Peru (PUCP). Several reinforcement techniques were studied, and it was concluded that the most appropriate was to reinforce the walls with horizontal and vertical strips of wire mesh electrically welded, covered with mortar. The technique was applied in 1998 as pilot projects in 20 houses in 6 cities in Peru. Later in 1999-2000 it was extended to Chile, Bolivia, Ecuador and Venezuela. We had to wait for an earthquake to assess the effectiveness of the reinforcement. In the earthquake of June 23, 2001 (Mw=8.4), that affected the south of Peru, six reinforced adobe houses had no damage. Neighboring dwellings of unreinforced adobe suffered heavy damage or collapsed. This success motivated several reconstruction programs of new reinforced adobe houses in the Andean zone, in which the technique was improved and applied in more than 500 houses, which are described herein. Shaking table tests on the system used in the new houses at the Structures Laboratory of PUCP demonstrated that the reinforcement provided is effective for resisting severe earthquakes without collapse. The August 15, 2007 Pisco earthquake (Mw8.0), 200 km south of Lima, also provoked the collapse of many traditional adobe houses. In Ica province, 5 houses were reinforced in 1998 using the wire mesh strips, and all withstand the earthquake undamaged.
Report # 103 : Single-family reinforced concrete frame houses
by Mohammed Farsi, Farah Lazzali
This privately owned housing constitutes about 60 to 70% of the housing stock and is widespread throughout northern Algeria, the region of the country’s highest seismic risk. Generally, these buildings are from 1 to 3 stories high. The ground floor is used for parking or for commercial purposes. The structural system consists of reinforced concrete frames with masonry infill walls made out of hollow brick tiles. The infill walls are usually provided in the residential part of the building (upper floors). Due to the limited amount of infill walls at the ground floor level, these buildings are characterized by soft-story behavior during earthquakes. These buildings have most often been built after the development of the 1981 Algerian seismic code. However, the seismic code is not enforced in private construction and most of the buildings have been built without seismic strengthening provisions and historically have been severely affected in Algerian earthquakes, including the May 21, 2003 Boumerdes earthquake. This report does not describe reinforced concrete frame buildings financed by public or private property developers and built according to the seismic code.
Report # 99 : Traditional Nawari house in Kathmandu Valley
by Dina D’Ayala, Samanta S. R. Bajracharya
The traditional newari house is usually of rectangular plan shape and developed over three storeys. The depth of the plan is usually about six metres with façades of various widths but most commonly between 4 to 8 metres (see also Korn 1976, and NSET-Nepal 2000). The organisation of the house is usually vertical, over 3 storeys, with a spine wall running through the height, creating front and back rooms. At the upper storey the spine wall is sometimes replaced by a timber frame system so as to create a larger continuous space. The staircase is usually a single flight to one side of the plan. The typical interstorey height is quite modest, between 2.20 and 2.50 m., including the floor structure. The bathroom, where present, is found at ground floor, while the kitchen is on the top floor, usually directly under the roof. The first floor is traditionally used as bedrooms, while the second floor is used as living room and for visitors’ reception. There are essentially two types of clusters of houses, either in long arrays, or around a court or chauk . In some cases the two types of clusters are adjacent with some units in common. In the arrays each house has front and back façade free. The construction of each unit is usually independent so that the facades are not continuum over party walls but each unit forms a separate cell. In such cases connection between façades and sidewalls are usually very good. The most interesting characteristic of these buildings both from an architectural and seismic point of view is the presence of the timber frame. Usually at ground floor, on the facade, to provide an open space for workshops or shops. It is also found internally at the upper storeys. In some cases the masonry only forms the outer shell while the internal structure is all made of timber elements. In the better built example of this typology there are a number of construction details, usually made of timber, which, coupled with the brick masonry walls, substantially improve the seismic performance of the overall structure. These features are best preserved in older examples. Currently these buildings are substantially being altered by use of western materials and technology, typically adding concrete frames as upper storeys. This type of intervention highly increases the vulnerability of the existing buildings.
