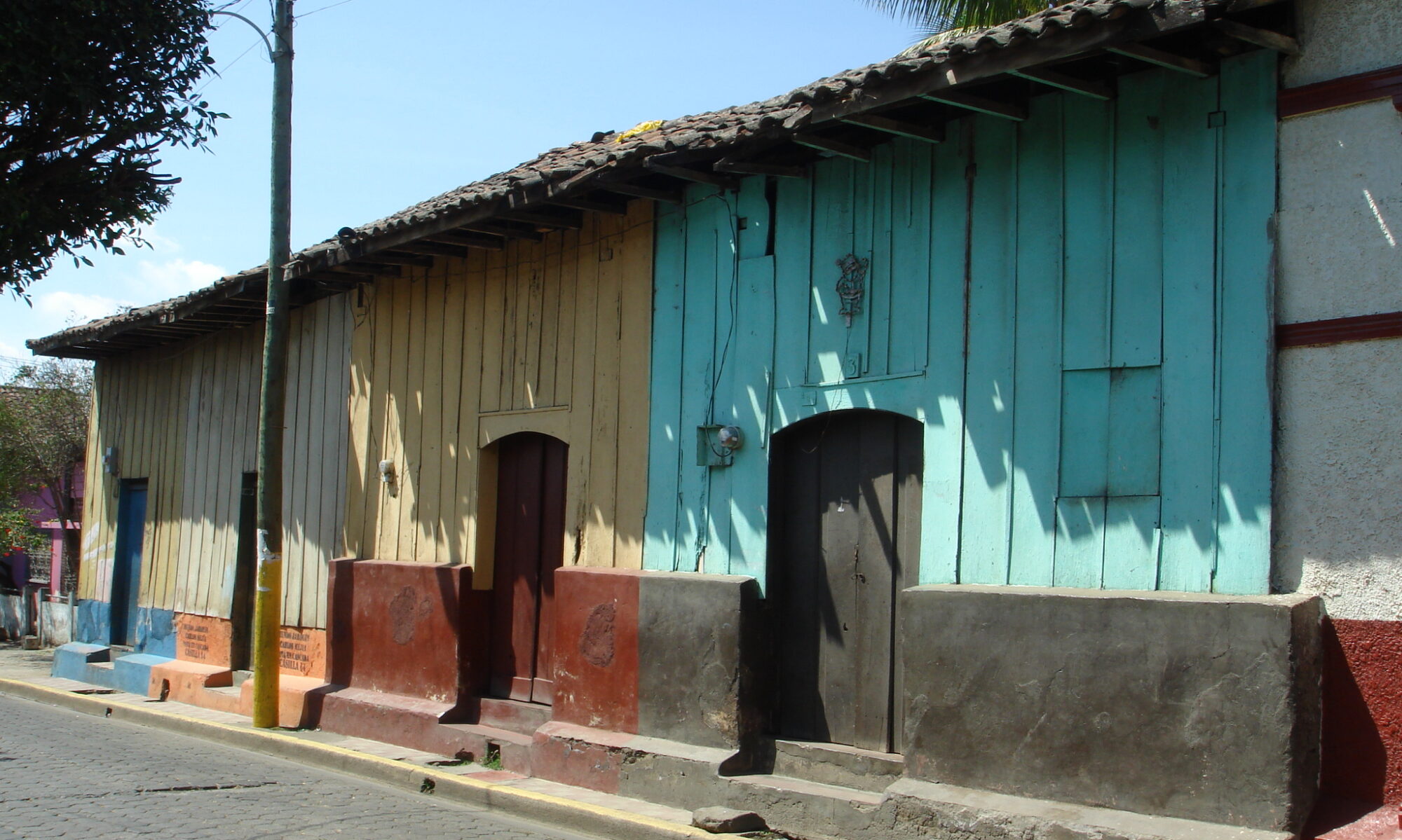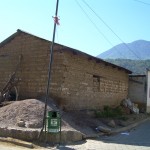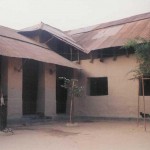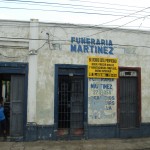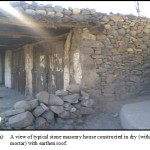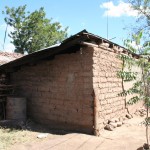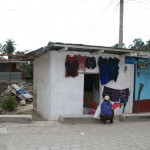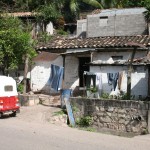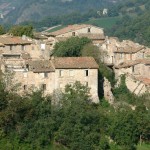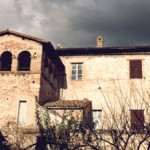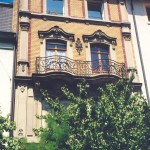by Dominik Lang, Lisa Holliday, Omar G. Flores Beleton
Buildings made of adobe brick masonry can still be found in all parts of Guatemala both in rural and urban areas. Generally adobe houses are characterized by only one story, no basement, and sometimes an irregular plan shape. The main use is residential or small commercial (retail trade) purposes. In the 1970’s adobe buildings represented the prevalent construction type in the Republic of Guatemala with a share of more than 39 %. More than half of these buildings (54.3 %) were located in rural settlements, while the rest (45.7 %) was located in urban areas, e.g. Guatemala City (Marroquin and Gándara, 1976). Surprisingly, the percentage of adobe buildings at that time was higher in urban areas than in rural regions. Today, circumstances have changed and adobe structures prevail in rural areas while only remainders of this traditional construction technique can be found in the cities. Based on a more recent statistical survey in the municipality of Guatemala City conducted by ASIES (2003), around 4 % of the building stock is either adobe or bahareque buildings. The latter not being covered in the present report. Throughout the report, a distinction is made between adobe buildings in rural (Figure 1) and urban (Figure 2) areas. This distinction affects some of the building parameters and features herein.
