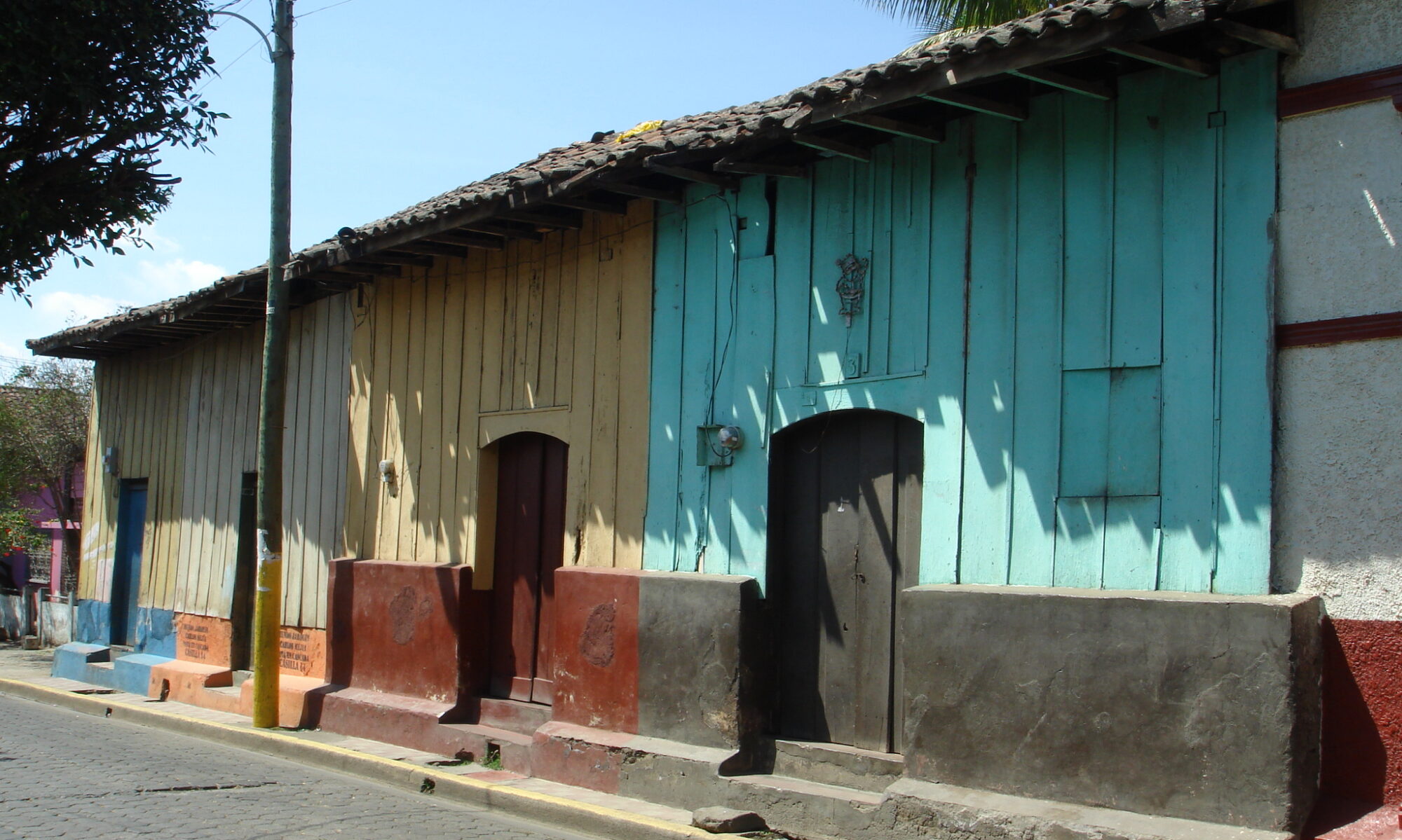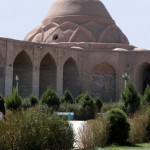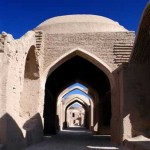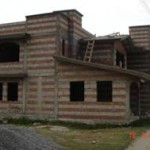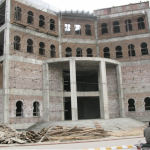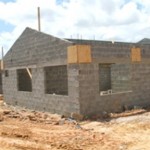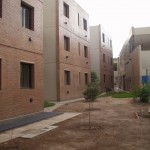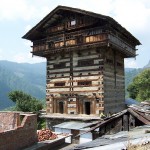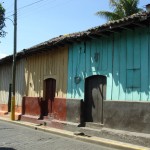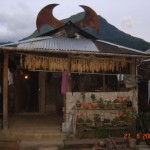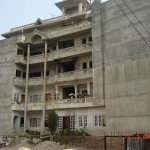by Nima T. Bekloo
This building structure derives its name from the four earrings that are constructed at the four corners of a rectangular building at the spring level of dome roof. This structural system was developed due to the lack of of wood and stone. It was widely constructed more than 3 thousand years ago, after the invention of the dome-roof structures in the Old Persian Empire (Ashkanian & Sasanian). The main problem with the dome-roof building was to transform the rectangular or polygonal plan of the group of walls into the circular plan at the spring level of dome roof. They used to construct the first row of dome and then construct another row on top of previous one with a little offset closer to the center of the dome circle and so on. That was too difficult to construct. This system was invented to resolve this problem. In this system, once the walls were constructed, four earrings (shekanj) built upon four corners of walls intersections, and then it was much easier to build a dome over these. It is an ideal system to resist vertical and gravity loads and transform them into horizontal and shear loads. For lateral loads, domes behave like trusses and distribute the load to the other parts of the structure creating a perfect load path.
