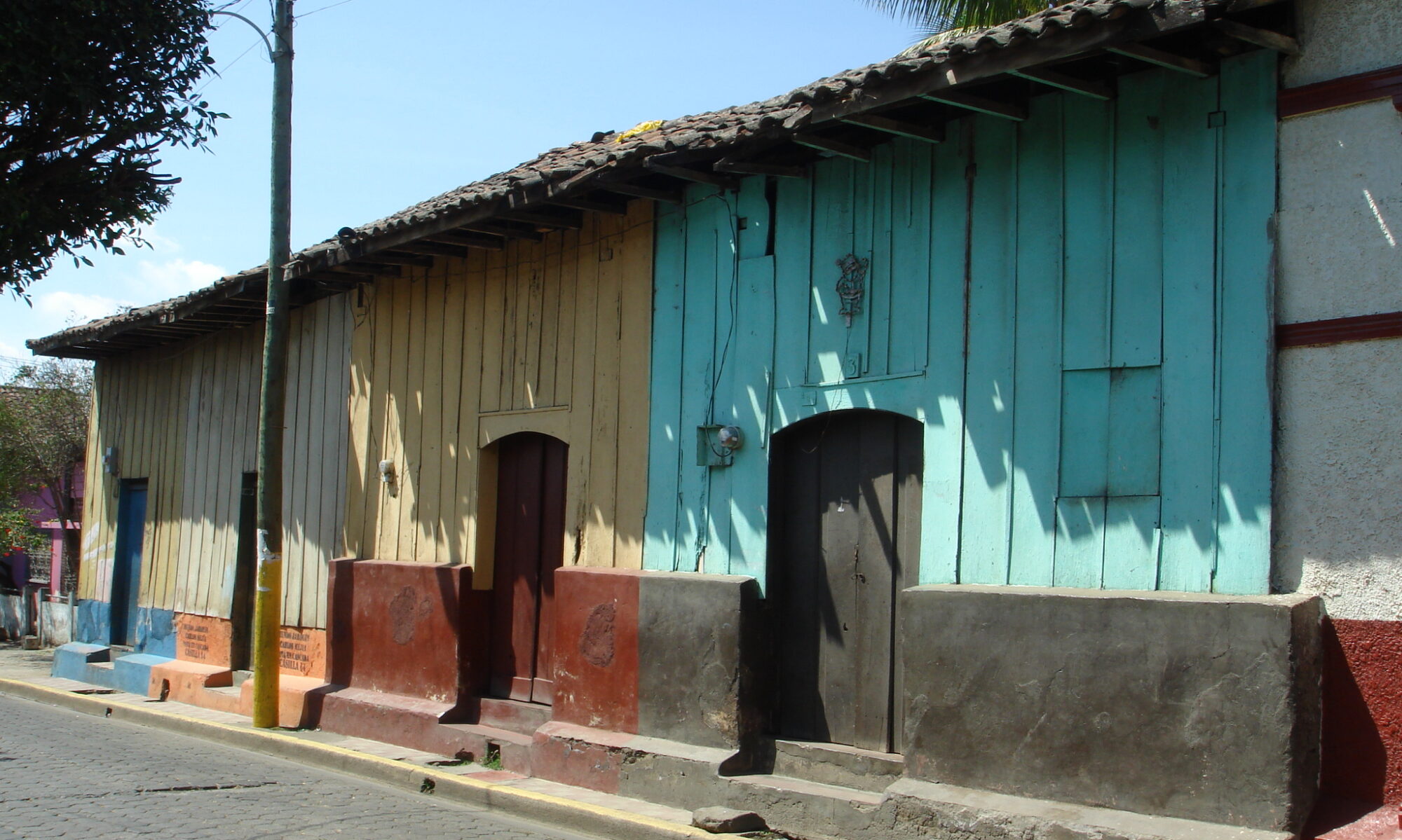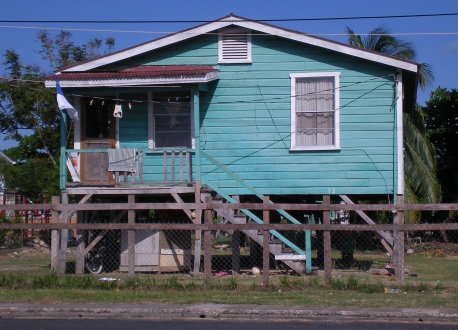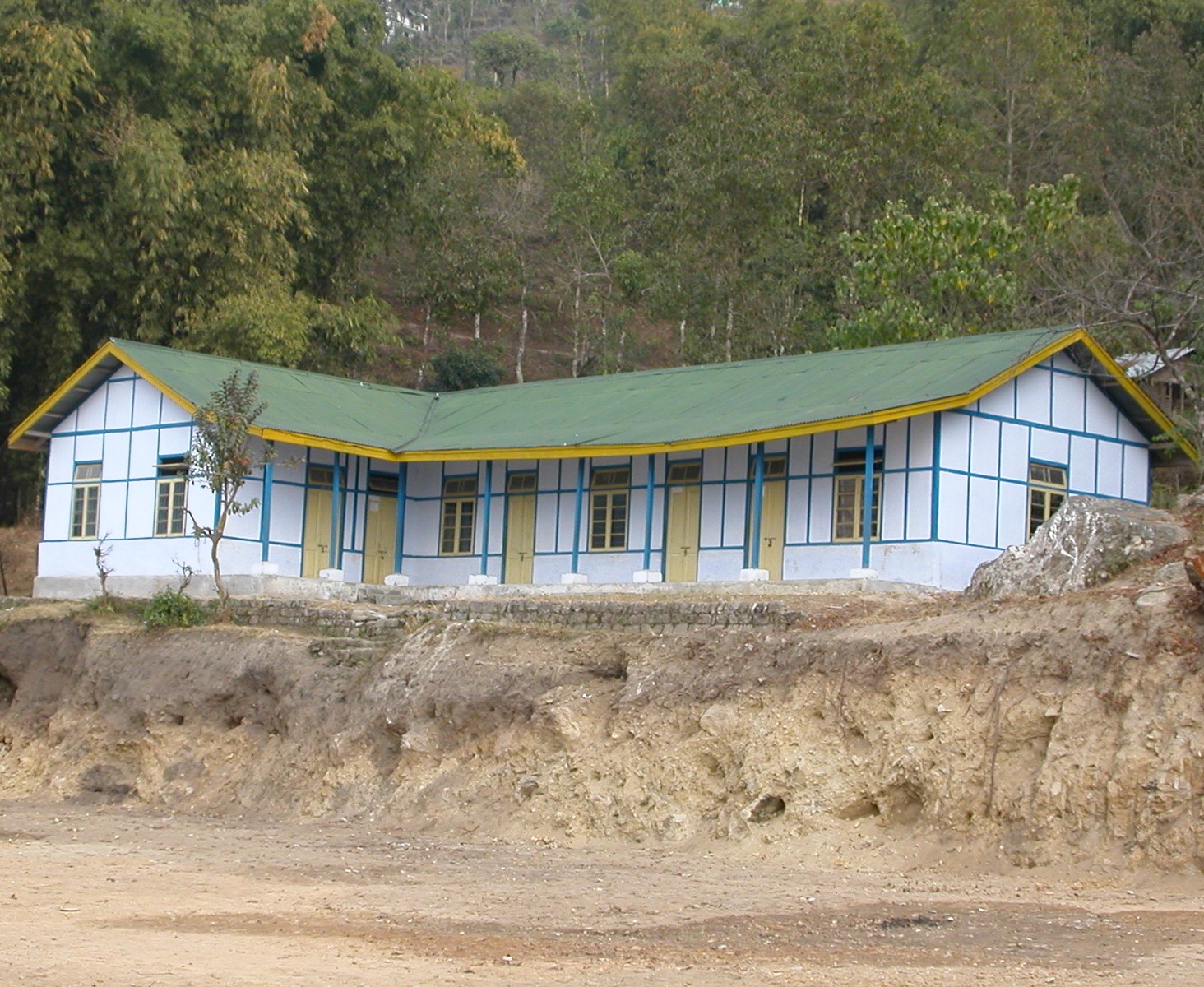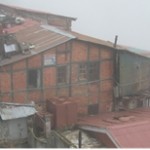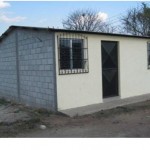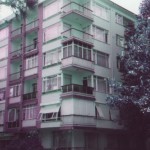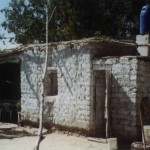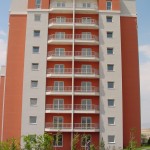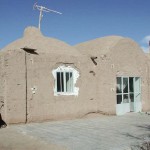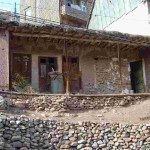by Laura Redmond, Reginald DesRoches
This construction type is used as a single-family house. It is a single-story, detached building, found in the rural and suburban areas of the province of San Juan. This traditional type of construction is built with adobe walls and no cornice. The traditional adobe house has a range of deficiencies: weak connections, heavy roofs, adobe blocks that deteriorate (especially at the base of the walls) due to prolonged exposure to humidity. This housing type is expected to perform poorly in earthquakes.
Report #154: Assam-type House
by Hemant B. Kaushik, K. S. Ravindra Babu
Assam-type houses are commonly found in the northeastern states of India. Generally, it is a single storey house; however, two-storey houses are also found at some places. The main function or use of this construction type is multi-family housing. These are generally single dwelling units and do not have common walls with adjacent buildings. The house is made largely using wood-based materials. Performance of Assam-type houses has been extremely good in several past earthquakes in the region. Structural strengths that influence earthquake safety of the house include good configuration, light-weight materials used for walls and roofs, flexible connections between various wooden elements at different levels, etc. However, the houses are vulnerable to fire because of use of untreated wood-based materials. When built on hill slopes,unequal length of the vertical posts leads to unsymmetrical shaking that may damage the house.
Report # 146: Dhajji Dewari
by Kubilây Hiçyılmaz, Jitendra Bothara, Maggie Stephenson
Dhajji dewari (Persian for “patch quilt wall”) is a traditional building type found in the western Himalayas. Such houses are found in both the Pakistan and Indian Administered Kashmir. This form of construction is also referred to in the Indian Standard Codes as brick nogged timber frame construction. Dhajji most commonly (but not exclusively) consists of a braced timber frame. The spaces left between the bracing and/or frames is filled with a thin wall (single wythe) of stone or brick masonry traditionally laid into mud mortar. Completed walls are plastered in mud mortar. They are typically founded on shallow foundations made from stone masonry.
Dhajji buildings are typically 1-4 storeys tall and the roof may be a flat timber and mud roof, or a pitched roof with timber/metal sheeting. This building system is often used side-by-side or above timber laced masonry bearing-wall construction known as taq, bhater, unreinforced masonry and is also used extensively in combination with timber frame and board/plank construction or load bearing timber board construction.
The floors of these houses are made with timber beams that span between walls. Timber floor boards, which span over the floor beams, would traditionally be overlain by a layer of clay (or mud).
Dhajji buildings are typically used for housing, often of large extended families. In rural areas the lowest level may be used to shelter livestock. In urban areas they are more equivalent to town houses. With time these buildings are usually extended. This construction type was and is used extensively for commercial buildings, shops, workshops, bazaars.
Because the timber framing and/or bracing is first erected the masonry does not directly carry vertical loads. Although this construction type is not formally “engineered” and is a relatively basic construction system, well maintained ones performed reasonably well during the 8th October 2005 earthquake in both Pakistan and India.
The earthquake resistance of a dhajji building is developed in the following ways. Because of the weak mortar, the masonry infill panels quickly crack in-plane thereby absorbing energy through friction against the timber framing, and between the cracks in the fill material and the infill material and the hysteretic behaviour of the many mud layers. The timber frame and closely spaced bracing, which essentially remains elastic, prevents large cracks from propagating through the infill walls and provide robust boundary conditions for the infill material to arch against and thus resist out of plane inertial loads. Because the framing and/or bracing is often extensive and close together, particularly when rubble stone is used as the infill, it is possible for keep the masonry walls relatively thin. This helps to reduce the mass of the building and therefore the inertial forces that must be resisted during an earthquake. The “soft” behaviour of the system has the additional benefit of de-tuning the building from the energy rich content of earthquake excitation.
Good quality timber and experienced craftsmen are the vital components to ensure the proper detailing of the buildings timber components during construction, as well as resistance against premature decay. The technology to build such a house is simple. Builders have a large degree of control over the quality of the building materials they use because the materials are sourced locally from the natural environment and are not dependant on manufacturing processes. It is often the owner who is responsible for the selection and purchase of materials and therefore often he who decides on the timber quality to be used on a project. It is rare that the “Mistris” (term used in Kashmir to describe craftsmen such as carpenters and masons) have any significant say in the quality of the purchased materials.
These structures are environmental friendly and traditionally would not have incorporated any toxic products in their construction, apart from the natural fungal and insect resistant chemicals in the timber itself.
Report #161: Confined and Internally Reinforced Concrete Block Masonry Building
by Diego Velasquez Jofre, Lars Abrahamczyk, Jochen Schwarz
The February 1976 earthquake caused severe damage to housing and buildings in Guatemala. Because many adobe houses were destroyed during the earthquake, there was greater interest in building with reinforced concrete block masonry structures after the event. This building type can now be found throughout Guatemala. Reinforced concrete block masonry structures are primarily used for family housing, both in cities and in rural Guatemala. The main load-bearing elements are masonry walls with concrete block walls reinforced with vertical and horizontal reinforced concrete elements in addition to internal steel reinforcement bars placed in the hollow cores of the concrete blocks. After the 1976 earthquake several guidelines were published on the construction of masonry block buildings, but the first formal standard/code was established in 2000, the Recommended Structural Standards of Design for the Republic of Guatemala -AGIES. The main parameters for structural design are incorporated in chapter No. 9 Mamposteria Reforzada. Nowadays reinforced concrete block masonry houses are constructed all over the country by governmental institutions for low-income classes. Currently this type of structure is the most widely built in Guatemala.
Report # 108 : Half-timbered house in the “border triangle” (Fachwerkhaus im Dreiländereck)
by Maria D. Bostenaru
This type of construction can be found in both the urban and rural areas of Germany, Switzerland, northern France, and England. The main load-bearing structure is timber frame. Brick masonry, adobe, or wooden planks are used as infill materials depending on the region. This report deals with the two latter types, because they are located in areas where strong earthquakes occur every century. However, this construction has proven particularly safe, and some of the buildings have existed for 700 years. These buildings have characteristic windows and a rectangular floor plan, with rooms opening to a central hall, which were later replaced by a courtyard. Typically, each housing unit is occupied by a single family. While in the past this was the housing of the poor, today affluent families live in these historic buildings. The load-bearing structure consists of a timbered joists and posts forming a single system with adobe or wooden infill. The walls consist of a colonnade of pillars supported by a threshold on the lower side and stiffened by crossbars and struts in the middle. On the upper part they are connected by a “Rahmholz.” The roof is steep with the gable overlooking the street. The floors consist of timber joists parallel to the gable plane with inserted ripples. The only notable seismic deficiency is the design for gravity loads only, while numerous earthquake-resilient features – the presence of diagonal braces, the achievement of equilibrium, the excellent connections between the bearing elements, the similar elasticity of the materials used (wood and eventually adobe) and the satisfactory three-dimensional conformation – have completely prevented patterns of earthquake damage. Since 1970, buildings in Switzerland are regulated by earthquake codes (latest update 1989). The 2002 edition will incorporate EC8 recommendations.
Report # 64 : Reinforced concrete frame building with masonry infills
by Polat Gulkan, Mark Aschheim, Robin Spence
Approximately 80 percent of Turkey’s urban households live in mid-rise apartment blocks constructed of cast-in-situ, reinforced concrete with masonry infill. The vertical structure consists of columns 200-300 mm in thickness, longer in one direction than in the other, and designed to fit within the walls. Floor and roof slabs are of “filler slab” construction, with hollow clay or concrete tiles used to form the voids, and are usually supported by reinforced concrete beams. In some cases the framing is flat-slab construction. The reinforced concrete frame is infilled with hollow-tile or masonry-block walls which are rarely connected structurally to the frame. These buildings have not performed well in recent earthquakes because poor design and construction have resulted in insufficient lateral resistance in the framing system. In many cases, this has been coupled with an inappropriate building form. Notwithstanding the existence of earthquake-resistant design codes for more than 30 years, many buildings have not been designed for an earthquake of a magnitude that could occur within the building’s lifetime.
Report # 89 : Traditional adobe house without seismic features
by Virginia I. Rodriguez, Maria I. Yacante, Sergio Reiloba
This construction type is used as a single-family house. It is a single-story, detached building, found in the rural and suburban areas of the province of San Juan. This traditional type of construction is built with adobe walls and no cornice. The traditional adobe house has a range of deficiencies: weak connections, heavy roofs, adobe blocks that deteriorate (especially at the base of the walls) due to prolonged exposure to humidity. This housing type is expected to perform poorly in earthquakes.
Report # 101 : Tunnel form building
by Ahmet Yakut, Polat Gulkan
This type of rapidly constructed, multi-unit residential form has been used in Turkey since the late 1970s and early 1980s. It has demonstrated superior earthquake resistance and has also been increasingly utilized as permanent housing in post-earthquake reconstruction programs. Initially, the tunnel form building was targeted for multi-unit residential construction for public or privately sponsored housing projects. Typically, a single building may contain 15 or more stories and up to 40 or 50 residential units. This contribution has been motivated by our intention to not only familiarize readers with the architectural or structural features of the building type, but to also underscore its noteworthy seismic performance that stands in stark contrast to Turkey’s recent experience.
Report # 104 : Adobe House
by Mehrdad Mehrain, Farzad Naeim
This building type is typically one or two stories and used for single-family housing. It is more predominant in the desert, in cold-weather, or other inhospitable climates. It has a large mass and basically no strength, particularly against out-of-plane wall forces. These buildings are the most seismically vulnerable. In the 2003 Bam earthquake, collapse of these buildings was widespread and contributed to many of the 43,000+ deaths. The typical mode of collapse is out-of-plane failure of the walls, resulting in loss of support for the roof. Adobe construction is widespread throughout Iran, and is used both by wealthy families in luxury residences, as well as by poor families in more modest dwellings.
Report # 114 : Stonework building with wooden timber roof
by Masoud N. Ahari, Alireza Azarbakht
Stonework buildings are a common type of rural construction in many parts of Iran (Figure 32). It is widely used in the mountainous areas because of the ease of attaining the building material. More than 71,000 stonework buildings were built in 1968-1972 in comparison to 54,000 brick masonry buildings in these years [1]. Unfortunately these buildings are often found in highly seismic parts of Iran (see maps on WHE webpage for Iran). Buildings of this type are up to two stories high, with height/width aspect ratio on the order of 0.3-0.5. The building materials consists of stone, wood, mud mortar and straw. The major elements of these systems are stonewalls which carry both gravity and lateral loads. These walls consist of stone or stone ballast with mud mortar and straw. For reasons of thermal insulation the thickness of these walls is not less than 50 centimeters (usually 70 centimeters). Details of wall are shown in Figures 11 to 20. The roof includes wooden joists and a set of secondary joists which are plastered with a thick layer of mud (Figures 21 and 22). Different views of this kind of building are shown in Figures 1 to 3. Also a typical building view, plan and layout are shown in Figures 4 to 10. Weak points of this construction type are: the presence of a heavy roof; inadequate behavior of the walls under out-of-plain forces (Figures 23 and 24); poor shear capacity of the mortar; inadequate connection between roof and walls; inadequate connection between intersecting walls; and lack of diaphragm action in floors and roof where the roof elements (wooden beams) do not work together in earthquakes and may collapse (Figures 25 and 27). In general, this kind of structure is frequently used as a house and stable in mountainous villages, but its earthquake performance is not acceptable. Any proper rehabilitation techniques may save many people’s lives.
